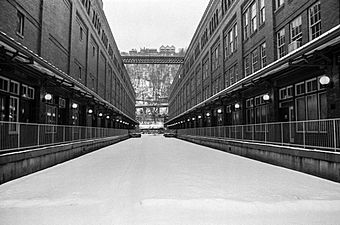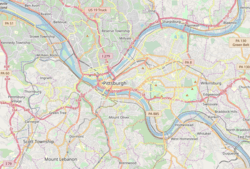Pittsburgh Terminal Properties facts for kids
Quick facts for kids |
|
|
Pittsburgh Terminal Warehouse and Transfer Company
|
|
 |
|
| Location | 333–400 East Carson Street, Pittsburgh, Pennsylvania |
|---|---|
| Built | 1904 to 1906 |
| Architect | Charles Bickel |
| NRHP reference No. | 13000253 |
| Added to NRHP | May 8, 2013 |
The Pittsburgh Terminal Properties building is a really old and important building in Pittsburgh, Pennsylvania. It's on the South Side, right across the river from the city center. This huge building was once called the Pittsburgh Terminal Warehouse and Transfer Company. It's located in the South Side Flats neighborhood of Pittsburgh. It was designed by Charles Bickel and built a long time ago, between 1904 and 1906. Because it's so special, it was added to the National Register of Historic Places on May 8, 2013.
Building History
This big building was first thought of as a central meeting point for different ways to move goods. Imagine a place where trucks, river boats, and trains could all easily connect! A company called the River and Railroad Terminal Company was started in 1898 to make this idea happen.
Planning and Construction
To build such a large complex, some big changes were needed in the city. New city rules, called ordinances, had to be approved to change streets and clear space for the buildings. These rules were passed in November 1903. An extra rule was needed to build a bridge over Cabot Way. This bridge now holds a road called Terminal Way, which runs between the two main parts of the building.
Agreements were made with the train companies in early 1904. These agreements showed how the building would connect with the train lines and who would pay for what. Building started on July 1, 1904, and was finished on May 31, 1906. The whole project cost about $1.5 million, which was a huge amount of money back then!
A Landmark Building
The Pittsburgh Terminal building was a very important example of architecture in Pittsburgh in the early 1900s. It was so famous that it was even featured in different artworks and on postcards. Today, one of the businesses inside the building, City Center Self Storage, has a collection of these old postcards on display.
During World War II, the sixth floor of the building was used to store ammunition and other military supplies for the United States Department of War.
Later Years and Renovation
The building was actively used for storing and moving goods until 1963. Back then, advertisements for the building showed that it had over 868,000 square feet of office and storage space. It even had a "teletype center," which was a way to send messages over long distances using special machines.
In 2006, the building got a new name: River Walk Corporate Centre. The upper floors of the West Building were turned into modern office spaces. Companies like Green Building Alliance and Venture Outdoors moved in. The East Building also got new tenants, including City Center Self Storage, ProFromGo Internet Marketing, and Harry Giglio Photography.
On February 5, 2013, the Pennsylvania's Historic Preservation Board agreed that the Pittsburgh Terminal Properties building should be listed on the National Register of Historic Places. This means it's officially recognized as a very important historical site.
In 2016, a company called McKnight Realty Partners bought the buildings. They are currently turning the complex into a new, modern office and retail space called The Highline. This new space will also include a large parking garage, bike storage, a public fitness center, and green areas for events.
 | Shirley Ann Jackson |
 | Garett Morgan |
 | J. Ernest Wilkins Jr. |
 | Elijah McCoy |




