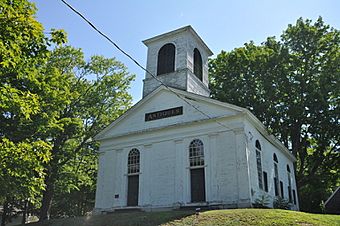Pittston Congregational Church facts for kids
Quick facts for kids |
|
|
Pittston Congregational Church
|
|
 |
|
| Location | Pittston School Rd., near the junction of ME 27 and ME 194, Pittston, Maine |
|---|---|
| Area | 0.5 acres (0.20 ha) |
| Built | 1836 |
| Architectural style | Greek Revival, Federal, Gothic Revival |
| NRHP reference No. | 78000179 |
| Added to NRHP | January 31, 1978 |
The Old Pittston Congregational Church is a very old and special building in Pittston, Maine. It was built way back in 1836. This church is famous because it mixes three cool building styles: Federal, Greek Revival, and Gothic Revival. Because it's so unique, it was added to the National Register of Historic Places in 1978. This means it's an important historical site! The church group, started in 1812 by Major Reuben Colburn, now meets at a different place on Arnold Road.
Contents
What the Church Looks Like
The Old Pittston Congregational Church is in a small village area. It's on Pittston School Street. The building is made of wood and has a rectangular shape. It has a pointed roof, which is called a gabled roof. The outside walls are covered with clapboard siding. The church sits on a strong foundation made of granite.
Front of the Building
The front of the church faces west. It has six tall, thin columns called Doric pilasters. These pilasters support a decorative band called an entablature. Above this is a triangular shape, known as a pediment. There are two main doors on the front. Between pairs of pilasters, you'll find these doors. Each door has a window above it with a rounded top.
Windows and Tower
Similar windows with rounded tops are also on the sides of the building. From the roof, a tall, square tower rises up. This tower has two parts. The top part is a belfry, which is where a bell would be. It has arched openings with slats, called louvers.
History of the Church
The First Congregational Church of Pittston was started in 1812. A man named Major Reuben Colburn helped organize it. He lived nearby and is well-known for helping Benedict Arnold's expedition to Quebec during the American Revolutionary War.
Building Styles and Changes
This church building was finished in 1836. It's special because it blends different architectural styles. The basic shape of the church is in the Federal style. However, its front has features from the Greek Revival style. The windows are in the Gothic style, which often has pointed arches. Old records show that the church tower once had tall, pointed decorations called pinnacles. These are also a Gothic feature.
When the Church Was Used
The congregation used this building until 1894. After that, they moved to a new church that was closer to the center of town. Today, the church group meets at 21 Arnold Road. This new location is just north of the Major Reuben Colburn House, which was Major Colburn's home.
See Also
 | Audre Lorde |
 | John Berry Meachum |
 | Ferdinand Lee Barnett |



