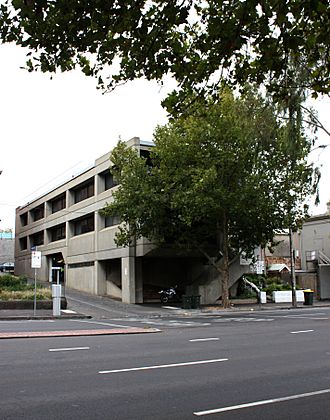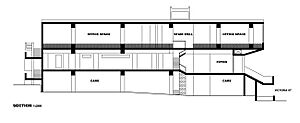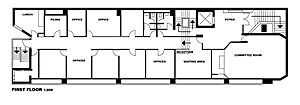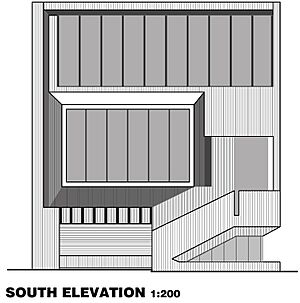Plumbers and Gasfitters Employees Union Building facts for kids
Quick facts for kids Plumbers & Gasfitters Employees' Union Building |
|
|---|---|

PGEUB, Melbourne, Victoria
|
|
| General information | |
| Type | Office building |
| Architectural style | Brutalist |
| Location | 52 Victoria Street, Carlton, Victoria, Australia |
| Coordinates | 37°48′25″S 144°58′00″E / 37.806863°S 144.966743°E |
| Construction started | 1969 |
| Completed | 1972 |
| Design and construction | |
| Architect | Graeme Gunn |
| Main contractor | Merchant Builders |
The Plumbers and Gasfitters Employees' Union Building (PGEUB) is an office building in Melbourne, Victoria, Australia. It was built for the Plumbers and Gasfitters Union. A union is a group of workers who join together to protect their rights and improve their working conditions.
The building was planned in 1969. Architect Graeme Gunn designed it, working with landscape designer Ellis Stones and the company Merchant Builders. The building was finished in 1971. Its design was meant to be very modern for its time.
Contents
What is the Plumbers and Gasfitters Union?
The Plumbers and Gasfitters Employees' Union started in 1911. At first, they had their offices in the Trades Hall complex in Carlton. By the late 1960s, the union needed more space. So, they asked Graeme Gunn to design a new building right next door to Trades Hall.
In 1993, this union joined with other unions. They became a much larger group called the Communications, Electrical, Electronic, Energy, Information, Postal, Plumbing and Allied Services Union of Australia.
How Was the Building Designed?
The Plumbers and Gasfitters Employees' Union Building has several levels. The ground floor is used for parking cars and holding important machinery. The first and second floors are office spaces. These floors include meeting rooms and a main entrance area.
The building was made so that another floor could be added later if needed. Right now, you use stairs to go to the upper floors. However, a space for a lift was built, ready for the future.
What Materials Were Used?
The design of the building really shows off its materials. It is mostly made of concrete that was poured into molds and left rough. This exposed concrete can be seen on the outside and in some parts of the inside.
Inside, the walls are painted concrete blocks or plywood. There's also a staircase made of rough-cut timber. This wooden staircase adds a nice contrast to the smooth concrete and glass.
The outside of the building has strong, bold concrete shapes. The windows are made of dark, tinted glass. This makes the building look very sculptural, almost like a piece of art.
How Do the Windows Work?
The windows on the east side of the building are set deep into the walls. This helps to block out too much sun. The glass is also tinted to reduce glare.
The windows on the west side are different. They open to let fresh air into the office areas. The rest of the building uses special systems to bring in air.
What is Brutalist Architecture?
The Plumbers and Gasfitters Employees' Union Building is a great example of Brutalist architecture in Victoria. Brutalism is a style of architecture that became popular in the mid-20th century. It often uses raw, exposed concrete and has a very strong, blocky look.
This building, along with the Harold Holt Memorial Swimming Pool (built in 1969), helped shape how Brutalist buildings were designed in Victoria during the 1970s. Key ideas of this style include:
- Using unusual shapes and spaces.
- Showing off the natural look of building materials, especially concrete.
- Making it clear how the building is used just by looking at its layout.
- Focusing on how people move through the building.
Because of its important design and cultural meaning, the Plumbers and Gasfitters Employees' Union Building is recognized as a significant heritage site. It is listed by the Australian National Trust as a Trade Union Office of State-level Cultural Heritage.
 | Kyle Baker |
 | Joseph Yoakum |
 | Laura Wheeler Waring |
 | Henry Ossawa Tanner |




