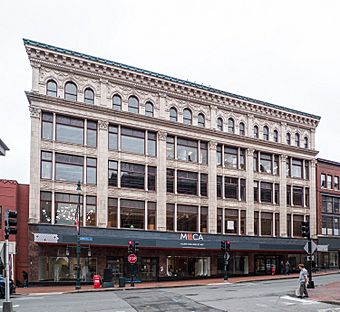Porteous, Mitchell and Braun Company Building facts for kids
Quick facts for kids |
|
|
Porteous, Mitchell and Braun Company Building
|
|
 |
|
| Location | 522-528 Congress Street, Portland, Maine |
|---|---|
| Area | less than one acre |
| Built | 1904 |
| Architect | George Burnham, Penn Varney |
| Architectural style | Renaissance |
| NRHP reference No. | 96001039 |
| Added to NRHP | September 27, 1996 |
The Porteous, Mitchell and Braun Company Building, also known as the Miller Building, is a very old and important building in Portland, Maine. It stands on Congress Street in the city center.
This building was first built in 1904 and made bigger in 1911. For many years, it was home to Portland's biggest department store, a large shop that sells many different kinds of goods. The building is a great example of a style called Renaissance Revival architecture, which means it looks like buildings from the Renaissance period in Europe.
Because of its history and design, the building was added to the National Register of Historic Places in 1996. This is a list of places in the United States that are important to history. Today, the building is the main home for the Maine College of Art, a school where students learn about art.
Contents
The Building's Look and Location
The Porteous, Mitchell and Braun Company Building is in Portland's Arts District. This area is known for its art galleries, theaters, and schools. The building is on the south side of Congress Street, between Oak and Brown Streets.
It is a five-story building, meaning it has five floors. It has a strong steel frame and brick walls. These walls are covered with a special material called terra cotta, which looks like light-colored stone.
What You See on the Outside
The ground floor, which is the street level, has a modern look with lots of glass and stone. Above the entrance, there is a sign that shows the building's current tenant, the Maine College of Art.
The second, third, and fourth floors are divided into six sections, or "bays." These sections are separated by tall, flat columns called pilasters. Each bay has a window made of three parts: a large middle pane and two smaller ones on the sides. Between the floors, there are decorative panels that add to the building's beauty.
The top floor is separated from the others by a fancy border called a dentillated cornice. This floor also has six bays, each with three round-arch windows. A final decorative border, called a corbelled cornice, sits at the very top of the building.
A Look Back: The Building's Story
The building was first built in 1904. The plans were made by an architect named Penn Varney from Lynn, Massachusetts. It was built for a company called Watson, Miller & Company, which sold dry goods like fabrics and clothing. At first, the building was only three bays wide.
Growth and New Owners
In 1906, a company from Connecticut called Porteous, Mitchell and Braun bought Watson, Miller & Company. They decided to make the building twice as big in 1911. They hired a local architect named George Burnham to design the new part and make the whole front of the building look unified.
The building continued to grow over the years, expanding towards Free Street by 1953. The Porteous, Mitchell and Braun department store operated in this building until 1991. For many years, it was the most important department store in Portland.
After the department store closed, the building was carefully repaired and changed. It was then made ready for its new purpose as the home of the Maine College of Art.
 | Aurelia Browder |
 | Nannie Helen Burroughs |
 | Michelle Alexander |



