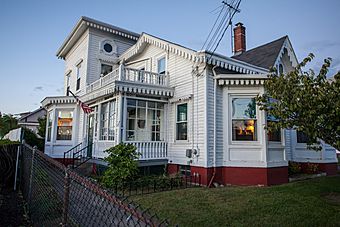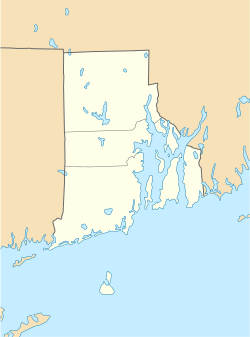Potter–Collyer House facts for kids
Quick facts for kids |
|
|
Potter–Collyer House
|
|
 |
|
| Location | 67 Cedar Street, Pawtucket, Rhode Island |
|---|---|
| Area | less than one acre |
| Built | 1863 |
| MPS | Pawtucket MRA |
| NRHP reference No. | 83003849 |
| Added to NRHP | 1983 |
The Potter–Collyer House is a special old house located at 67 Cedar Street in Pawtucket, Rhode Island. It was first built in 1863. This house is a great example of how buildings were changed and added to over time in Pawtucket.
The house started as a smaller cottage with a sloped roof. But over the years, many parts were added. It now has a two-story section with a flat-topped roof. These changes made the house look very different from its original design. The Potter–Collyer House was added to the National Register of Historic Places in 1983 because of its unique history and design.
Contents
History of the Potter–Collyer House
The house was built in 1863 for a person named Elisha O. Potter. However, he sold it just four years later to Samuel S. Collyer. We don't know much about Potter's life.
Samuel S. Collyer's Legacy
Samuel S. Collyer was an important person in Pawtucket. He was a partner in a company called N. S. Collyer & Company. Later, in 1874, he became the Chief of the Pawtucket Fire Department. Sadly, Chief Collyer died in 1884 from injuries he got while working as a firefighter. The town remembered him by building the Collyer Monument, which is also a historic place.
Moving the House
In 1962, the Potter–Collyer House had to be moved. It was moved about 400 feet (122 meters) from its first spot. This happened because a big highway, Interstate 95 in Rhode Island, was being built.
How the House Looks
The Potter–Collyer House is made of wood, a style called timber frame. It was first built on Pine Street. Because of all the changes and additions over the years, it's hard to know exactly what the house looked like when it was new.
Original Features and Additions
Experts believe it might have started as a 1 1/2-story cottage with a pointed roof. This style was popular in Pawtucket in the mid-1800s. Some parts of the original house still show details like decorative frames above the second-floor windows and fancy wooden trim on the roof edges.
Later, a two-story section with a flat roof was added. This happened in two steps, one before 1877 and another between 1895 and 1902. These additions included a bay window, which sticks out from the house, and decorative open designs on the porch. The newer parts were designed to match the older, fancy trim of the cottage.
Inside the House
The inside of the house has an interesting layout. It has two main doors on opposite sides of the original cottage. The main entrance used to be on the east side. This eastern door leads into a room that might have been a library or office.
The western door opens into a hallway with a large staircase. One room inside has a built-in bookshelf and a fireplace with a slate mantel. The back part of the house, which was added later, holds the dining room. This room has a ceiling that looks like it has exposed wooden beams, added around 1909. The upstairs rooms are simpler but still look mostly as they did.
Why the House is Important
The Potter–Collyer House is important because it's a special example of how houses were built and changed in Pawtucket in the 1800s. Even though it has been moved and changed a lot, it's considered a very unique and interesting building. The way it was altered and remodeled made it a "most unusually composed and picturesquely detailed building." This is why the Potter–Collyer House was added to the National Register of Historic Places in 1983.
 | Precious Adams |
 | Lauren Anderson |
 | Janet Collins |



