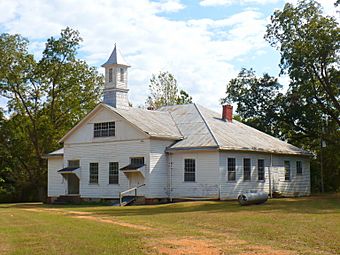Prairie Mission facts for kids
|
Prairie Mission
|
|
 |
|
| Location | Prairie, Alabama |
|---|---|
| Built | 1894 |
| NRHP reference No. | 01001171 |
Quick facts for kids Significant dates |
|
| Added to NRHP | October 29, 2001 |
The Prairie Mission, also known as the Prairie Mission School or Prairie Institute, was a special school for African Americans in Prairie, Alabama. It was a very important place for education during a time when schools were often separated by race. This school is the only one left from six similar schools that used to be in Wilcox County.
The Prairie Mission is recognized as a historic site. It was added to the Alabama Register of Landmarks and Heritage in 1991. Later, in 2001, it was also placed on the National Register of Historic Places. This shows how important the school is to African American history.
Contents
History of Prairie Mission School
The Prairie Mission School started in 1894. It was created by the Freedmen's Board of the United Presbyterian Church of North America. This group helped set up schools for African American children after the Civil War.
The school was a busy place. Up to 300 African American children attended classes there. They studied grades 1 through 9. The school helped many young people get an education.
In the 1950s, older students (grades 7-9) started going to a different mission school. This other school was in nearby Millers Ferry. The Prairie Mission School continued to teach younger students.
The school finally closed in the late 1960s. This happened around the same time that segregation ended in Alabama's public schools. Segregation meant that Black and white students went to separate schools. When segregation ended, all students could attend the same public schools.
Buildings at Prairie Mission
The Prairie Mission campus once had several buildings. There was the main school building, a Presbyterian church, and two dormitories. Dormitories are buildings where students can live. There was also a two-story house for the principal.
Today, some of these original buildings are still standing. The dormitories are gone, but the school building, the church, and the principal's house remain. The school building and church are cared for by a group called the Presbyterians of Wilcox County. The principal's house is owned by a private person.
The School Building
The school building is a large, one-story structure. It has a special roof shape called a hipped roof. The front of the building has a part that sticks out. This part has two windows and two doors. Above this section is a small belfry, which is a tower for a bell.
The entrance doors have small roofs over them. These roofs are supported by brackets. The original windows in the school have been replaced. The inside of the building has a large central room for gatherings. Classrooms are on both sides of this main room.
The Church Building
The church building was updated in the middle of the 20th century. It has a main meeting hall that is four bays deep. A bay is a section of a building. The front of the church has a small arched window. It also has a decorative bracket on the gable. You enter the church through a corner bell tower. This tower has a pointed, pyramid-shaped roof.
 | Georgia Louise Harris Brown |
 | Julian Abele |
 | Norma Merrick Sklarek |
 | William Sidney Pittman |



