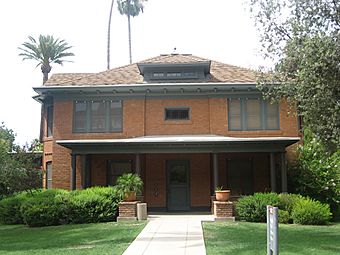President's House (Tempe, Arizona) facts for kids
Quick facts for kids |
|
|
President's House
|
|
 |
|
| Location | ASU campus, Tempe, Arizona |
|---|---|
| Area | less than one acre |
| Built | 1907 |
| Architect | James M. Creighton; Campbell, Clinton |
| Architectural style | Western Colonial |
| MPS | Tempe MRA |
| NRHP reference No. | 85000054 |
| Added to NRHP | January 7, 1985 |
The President's House is a special building at Arizona State University (ASU) in Tempe, Arizona. It was built way back in 1907. This house was originally the home for the president of the school, which was then called the Tempe Normal School. Today, it's a historic place, added to the National Register of Historic Places in 1985. Now, it's a cool spot called the Virginia G. Piper Center for Creative Writing, where people learn to write stories and poems.
History of the President's House
The President's House was built in 1907. It was made to be the home for the school's leader. Two very important presidents of the university lived here.
- Dr. Arthur Matthews was president from 1900 to 1930.
- Grady Gammage was president from 1933 until 1959.
These two leaders helped shape the school a lot. Under President Gammage, the Tempe Normal School grew and became Arizona State University.
After President Gammage passed away in 1959, the building was no longer used as the president's home. Over the years, it was used for different things. It housed the Alumni House and offices for former students. Later, it held the University Archives. Today, it is home to the Virginia G. Piper Center for Creative Writing. This center helps people develop their writing skills.
Building Design and Look
The President's House was the last known design by an architect named James M. Creighton. He was a famous architect in the Arizona Territory. He also designed other buildings for the Normal School that are no longer standing. This house is the only one of his designs left on the ASU campus.
The building has two stories and is made of brick. It is built in a style called Western Colonial. The roof is made of copper shingles. On the west side, there's a two-story bay window. On the east side, there's another two-story bay with a fireplace. The roof has sloped sides and gables that stick out. The windows can open from both the top and bottom. They have rounded tops.
Over the years, some changes were made to the house:
- In 1931, a bathroom and two extra rooms were added to the northwest side.
- In 1937, the front porch was closed in with windows.
In 2005, the house was carefully restored. This work brought the building back to how it looked originally. The porch, brick outside, and roof were all fixed up. Most of the inside parts are still original. Some small changes were made to follow modern safety rules.



