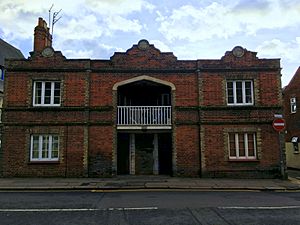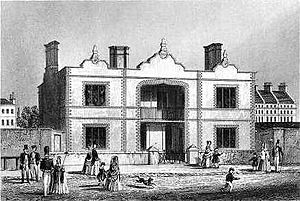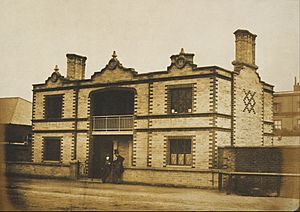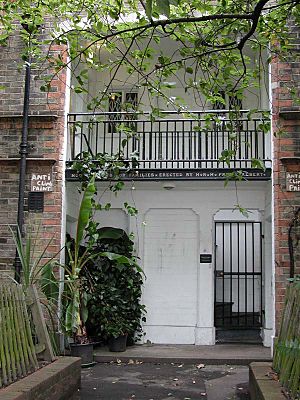Prince Albert's Model Cottage facts for kids
The Prince Albert's Model Cottage was a special house built in the mid-1800s. It was designed to show a new way of living for poor families in England. Prince Albert, who was married to Queen Victoria, strongly supported this idea.
A New Home Idea: History
The first Prince Albert's Model Cottage was also called the Prince Consort Model Lodge. It was built by a group called the Society for Improving the Conditions of the Labouring Classes (SICLC). They wanted to show it at the Great Exhibition of 1851 in Hyde Park, London.
Prince Albert was very interested in making better homes for people who didn't have much money. He was even the president of this Society. The Society wanted to build the model house right inside the Exhibition area. But the people in charge of the Exhibition didn't want a display about social problems.
With Prince Albert's help, they agreed to build it nearby. It was built at the Knightsbridge Cavalry Barracks. After the Great Exhibition ended, the cottage was taken apart. Then it was rebuilt in Kennington.
Many people visited the cottage. About 250,000 people saw it, including Queen Victoria and the famous writer Charles Dickens. The last room visitors saw had books and plans. These showed how the house was built and other similar homes.
Smart Design for Families
The model cottage was designed by Henry Roberts. He was an architect for the SICLC and, like Prince Albert, cared about improving homes for the working class. The cottage shown at the Great Exhibition was meant to be a model. It could even be used for bigger apartment buildings.
This design was made to house four families. There were two apartments on each floor. Roberts said the design was for "workers and factory people who live in towns." Each apartment had a living room with a special fireplace. This fireplace could cook meals and warm the room.
Each apartment also had a kitchen, three bedrooms, and a toilet. Bathrooms were not common in English homes back then. Three bedrooms were included for "decency." This meant boys and girls would not have to share a room.
The most noticeable part outside was the covered central staircase. This staircase led to the two upper apartments. The building was made using hollow bricks. These bricks were thought to block sound and dampness. They were also cheap to make. The inside walls were smooth, so they didn't need plaster.
What Happened Next
Even though it was built outside the main Exhibition, the Prince Albert cottage won a Council Medal. This was the highest award at the Exhibition. The design helped inspire more work on model buildings. Roberts and the Society published books about it, like “The Dwellings of the Labouring Classes”.
In 1852, the cottage was rebuilt in Kennington Park. It first housed park workers and a small museum. Later, the park superintendent lived there. Since 2003, it has been the office for the Trees for Cities charity.
This design was used in other places too. These included Stepney and Kensington in London, and Abbots Langley and Hertford in Hertfordshire. The cottages were popular with the public. However, they were not a big business success. Even though a tax on bricks was removed in 1850, making them cheaper, they didn't make a lot of money. The new hollow bricks were also not widely used by other builders.
See also
- List of existing model dwellings





