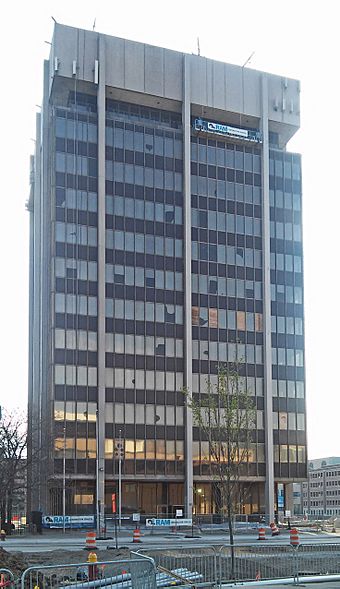Professional Plaza Tower facts for kids
Quick facts for kids |
|
|
Professional Plaza Tower
|
|
 |
|
| Location | 3800 Woodward Avenue Detroit, Michigan |
|---|---|
| Built | 1964–66 |
| Architect | Crane and Gorwic |
| Architectural style | International Style |
| NRHP reference No. | 16000182 |
| Added to NRHP | April 19, 2016 |
The Professional Plaza Tower is a tall building in Detroit, Michigan. People also used to call it the 'Hammer and Nail' building because of two special glowing signs it once had. This building is located at 3800 Woodward Avenue in the Midtown area of Detroit. In 2016, it was added to the National Register of Historic Places, which means it's an important historical site.
History of the Professional Plaza Tower
The Professional Plaza Tower was built between 1964 and 1966. It was part of a big plan to improve the Detroit Medical Center area. This plan was called "urban renewal," which means making old city areas better.
The idea was to build new homes and shops around the main hospital. They planned for three other tall buildings like the Professional Plaza Tower. But this whole big plan was never fully finished.
However, the Professional Plaza Tower was a success. It was built for doctors, surgeons, and dentists to have their offices there. This helped bring medical professionals back to the city. The tower quickly became a very important part of the Medical Center area.
In 2014, the building became empty when the last businesses moved out. It was even planned to be torn down! But in January 2015, a company from Detroit bought it.
They spent $22 million to fix it up. In October 2017, the building reopened. It was changed into 72 apartments for people to live in. There are also shops on the ground floor.
Design and Look of the Tower
The Professional Plaza Tower is twelve stories high. It has a square shape when you look down from above. Architects Gerald Crane and Norbert Gorwic designed it. They used a style called the International Style. This style often uses clean lines and simple shapes.
The outside of the building looks mostly the same as when it was built. It has a "curtain wall" made of glass and aluminum. A curtain wall is like a non-structural outer covering that keeps the weather out.
On each of its four sides, there are three concrete columns. These columns go from the bottom of the building all the way to the roof. The first and twelfth floors are set back a little. The very top part, called the penthouse, has special concrete panels.
A main feature of the building used to be two neon signs. Each sign had three hammers and one nail. These signs were on the north and south sides of the penthouse. They were put up in the 1980s.
The Carpenters Union used to have their offices on the top two floors. That's why they had the hammer and nail signs. The signs were taken down in 2016. One sign was given back to the Union. The other one was fixed up and is now in the building's lobby for everyone to see.
See also
 In Spanish: The Plaza (Detroit) para niños
In Spanish: The Plaza (Detroit) para niños

