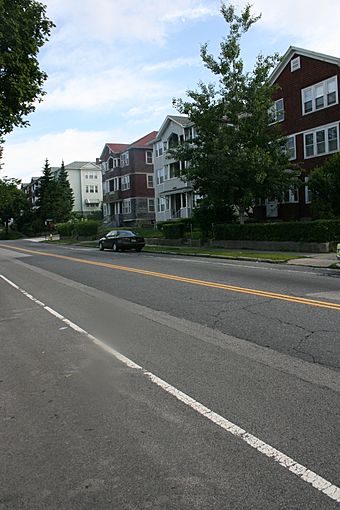Providence Street Historic District facts for kids
Quick facts for kids |
|
|
Providence Street Historic District
|
|
 |
|
| Location | 127–145 Providence St., Worcester, Massachusetts |
|---|---|
| Built | 1926 |
| Architectural style | Colonial Revival, Bungalow/Craftsman |
| MPS | Worcester Three-Deckers TR |
| NRHP reference No. | 89002381 |
| Added to NRHP | February 9, 1990 |
The Providence Street Historic District is a special area in Worcester, Massachusetts. It's known for its collection of unique homes called triple deckers. These buildings were mostly built in the late 1920s.
A triple decker is a type of house with three separate apartments, one on each floor. They were very popular in New England cities like Worcester. This historic district covers about 1.39 acres and includes ten main buildings. There are also seven garages from the same time period. The homes here show off two cool architectural styles: Colonial Revival and Craftsman. This district was officially recognized as a historic place in 1990.
Contents
History of Providence Street Homes
Triple decker houses became very popular in Worcester. By the mid-1920s, they were being built near the Worcester Academy school grounds. The homes on Providence Street were constructed between 1926 and 1930. This was one of the last times so many triple deckers were built in the city.
A company called Dworman Building Company likely built these homes. Many of the first families to live here were moving from older parts of the city. By 1930, a realtor named Hyman Zive owned four of the ten buildings. Only two of the homes were lived in by their owners at that time.
Architectural Styles You Can See
The homes in the Providence Street Historic District show off different building styles. You can see two main types: Colonial Revival and Craftsman.
Colonial Revival Style Homes
Seven of the buildings, from 127 to 139 Providence Street, look very similar. They are built in the Colonial Revival style. These homes have roofs that slope down on all sides, called hipped roofs. They also have large porches that cover all three levels.
The top of the porch has a small gable with a diamond-shaped window. The porches have strong square columns. Each level of the porch has a slightly different look. The first floor has an arched opening. The second floor has a peaked opening. The third floor has a square opening with decorative brackets. The railings on the upper porches have thin, vertical spindles. Most of these homes have wood siding on the first floor and wood shingles on the upper floors. However, the homes at 131 and 133 Providence have wood siding on all levels. They also have bands of shingles between the floors.
Craftsman Style Homes
The three buildings at 141-145 Providence Street have a different style. They are built in the Craftsman style. This style often features natural materials and simple, sturdy designs.



