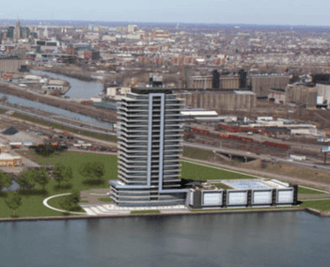Queen City Landing facts for kids
Quick facts for kids Queen City Landing |
|
|---|---|

Rendering of the tower
|
|
| General information | |
| Status | On-hold |
| Type | Mixed-use residential |
| Location | Immediately northwest of Ohio Street and Furhmann Boulevard, Buffalo, New York |
| Coordinates | 42°51′11″N 78°52′03″W / 42.853176°N 78.867624°W |
| Groundbreaking | April 17, 2017 |
| Estimated completion | undetermined |
| Cost | $60 million-$85 million |
| Height | |
| Roof | 324 ft (99 m) |
| Technical details | |
| Floor count | 20 |
| Design and construction | |
| Architect | Trautman Associates |
| Developer | Gerald Bucheit |
| Main contractor | R&P Oak Hill |
| References | |
| www.queencitylanding.com | |
Queen City Landing is a large building project planned for the Outer Harbor in Buffalo, New York. It is designed to be a tall residential tower where people can live. The project is led by a developer named Gerald Bucheit.
Contents
What is Queen City Landing?
This project will involve tearing down an old 6-story warehouse. After that, about 200 new apartment homes will be built. When finished, Queen City Landing will be Buffalo's first residential building that is very tall. It will be 324 feet high and have 20 floors. This will make it one of the tallest buildings in Upstate New York.
Why is this Project Important?
The Queen City Landing project aims to bring new homes to Buffalo's Outer Harbor. It is a "mixed-use residential" building. This means it will have apartments for people to live in. It might also have other spaces like shops or offices.
Environmental Concerns and Court Cases
Some local groups who care about the environment have raised concerns about the tower. They worried it might be dangerous for birds that migrate, or fly long distances. They also felt that the city did not study the environment enough before approving the building.
However, a judge in the state Supreme Court has supported the city's decision several times. The judge ruled that the city acted correctly in its environmental study. The developer, Gerald Bucheit, finished cleaning up the building site in late 2018.
Changes to the Design
In November 2019, the developer announced some changes to the building's plan. The tower would be made a bit shorter, going from 23 floors to 20 floors. It would also be moved farther away from the water. This new design would use 30 percent less land.
The project also grew to include plans for a whole neighborhood around the main tower. This would add two 6-story apartment buildings. There would also be smaller 3-story townhouses. More public spaces would be created for everyone to enjoy.
Project Challenges
The project faced some difficulties. The COVID-19 pandemic caused delays. There was also continued disagreement from the groups who had concerns. The developer also found it hard to get money from the city to help with the project. Because of these challenges, the project was put on hold in March 2020. Its future is currently uncertain.
 | James Van Der Zee |
 | Alma Thomas |
 | Ellis Wilson |
 | Margaret Taylor-Burroughs |

