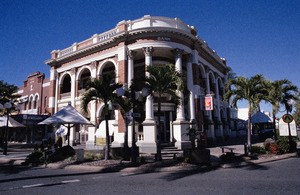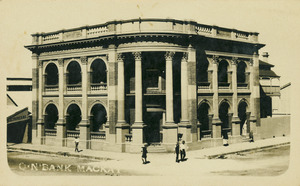Queensland National Bank, Mackay facts for kids
Quick facts for kids Queensland National Bank, Mackay |
|
|---|---|

Former Queensland National Bank, Mackay, 2005
|
|
| Location | 79 Victoria Street, Mackay, Mackay Region, Queensland, Australia |
| Design period | 1919 - 1930s (interwar period) |
| Built | 1923 |
| Architect | Frederick Herbert Faircloth |
| Official name: Queensland National Bank and bank residence (former), Hogs Breath Cafe, Metway Building | |
| Type | state heritage (built) |
| Designated | 21 October 1992 |
| Reference no. | 600672 |
| Significant period | 1920s (fabric) 1923-1986 (historical use) |
| Significant components | banking chamber, residential accommodation - staff housing, strong room |
| Builders | William Patrick Guthrie |
| Lua error in Module:Location_map at line 420: attempt to index field 'wikibase' (a nil value). | |
The Queensland National Bank building in Mackay is a special old building. It used to be a bank and is now listed on the Queensland Heritage Register because of its history and design. Located at 79 Victoria Street, it was built in 1923. The famous architect Frederic Herbert Faircloth designed it, and local builder William Patrick Guthrie constructed it. Today, parts of the building are home to the Hogs Breath Cafe and other businesses.
Contents
A Look Back: The Bank's Story
This grand building was built in 1923 for the Queensland National Bank. This bank was very important in Queensland's early history.
The Queensland National Bank
The Queensland National Bank was the first and most successful bank started in Queensland. It began in March 1872. Important people like farmers, politicians, and business owners created it. They wanted a bank that would help Queensland grow without needing money from other places. The bank quickly became very popular. By 1879, it handled all the Queensland Government's banking. It became a huge part of Queensland's economy.
Mackay's Growth Story
The Queensland National Bank opened a branch in Mackay in 1881. The town of Mackay is named after John Mackay. He explored the area in 1860 and started a farm there. A settlement began in 1862, and by 1863, Mackay was a surveyed town and a port. It grew quickly as a port and a business hub. It served nearby farms and the growing sugar cane plantations.
Even after a huge cyclone in 1918, Mackay grew a lot in the 1920s and 1930s. Its population doubled between 1920 and 1940. This was partly because a railway line connected Mackay to other areas in 1924. This made it easier and cheaper to transport sugar and other goods. It also helped the dairy and tourism industries grow. The new bank building was built during this exciting time when Mackay was becoming very important in North Queensland.
The Architect and Builder
The building was designed by Frederic Herbert Faircloth, also known as Herb. He was born in Maryborough in 1870. Herb learned from a German architect named Anton Hettrich. Faircloth started his own architecture business in Bundaberg in 1893. He became very successful and designed many major buildings in Bundaberg. He also helped rebuild Childers after a big fire in 1902. The bank building in Mackay cost £15,300 to build.
Changes Over Time
In 1948, the National Bank of Australasia took over the Queensland National Bank. Later, in 1983, it merged with another bank to form the National Australia Bank. In 1986, the National Australia Bank closed its three branches in Mackay and sold this building.
For a while, the building was empty and started to show its age. But in 1992, it was renovated and updated. It became a place for businesses, including Metway Bank. A new section was added to the front and side of the old bank manager's house. This part became a Hog's Breath Cafe. Today, the former bank building has several businesses on the ground floor. The Hog's Breath Cafe still operates in the old residence.
Exploring the Building's Design
The former Queensland National Bank building is very impressive. It has a grand design that shows how important banks were in the past.
The Main Bank Building
The bank building is on the corner of Victoria and Woods Streets. It is made of dark bricks with decorative parts. Even though it has only two floors, it looks very tall. The ground floor is raised, and both floors have high ceilings.
The building faces the street corner with two similar sides and a curved entrance. Four huge columns with fancy tops stand out at the front. The two middle columns are free-standing and frame the entrance. The main entrance has smaller columns and a curved decoration above the door. A beautiful stained-glass window is above the modern glass door.
Along each side of the building, there are rows of columns. Behind these columns, there's a narrow covered walkway. The first floor has a matching balcony. The columns are two stories high with fancy tops and round arches between them. The ground floor has large arched windows with stained glass. The windows on the upper floor are rectangular. The balcony has a railing with decorative stone elements. The ceiling of the covered walkway is made of decorative pressed metal. Inside, the main banking area has decorated beams and pressed metal ceilings.
The Bank Manager's Residence
Behind the main bank building is the former bank manager's house. It's a two-story building made of stone. It's set back a bit from the street and is also raised. The windows are simple rectangles. The roof is sloped and covered with corrugated iron.
There's a long balcony on the first floor facing Woods Street. This balcony is supported by strong beams and has decorative posts. The space between the house and the street has been covered by the corrugated iron roof of the new cafe extension.
Why This Place is Special
The former Queensland National Bank and its residence were added to the Queensland Heritage Register on 21 October 1992. This means it's considered an important part of Queensland's history and culture.
- Showing Queensland's History: This building helps us understand how Queensland grew. It was built for a bank that served Queensland's own needs when it was a self-governing colony. Its high-quality design shows how important this regional bank was, especially when Mackay was the fastest-growing town in Queensland.
- A Typical Bank of its Time: It shows what a regional bank from that era looked like. From its strong, traditional design to having a home for the bank manager, it represents how banks operated back then.
- Beautiful to Look At: The building is very attractive and detailed. It adds a lot to the look and feel of Mackay's town centre.
- Connected to Important People and Groups: It has a special link to the important regional architect F. H. Faircloth. It's also connected to the Queensland National Bank, which was one of the first banks started in Queensland.
 | Stephanie Wilson |
 | Charles Bolden |
 | Ronald McNair |
 | Frederick D. Gregory |


