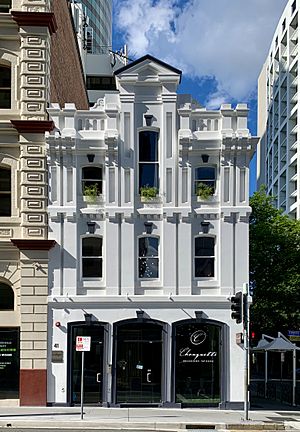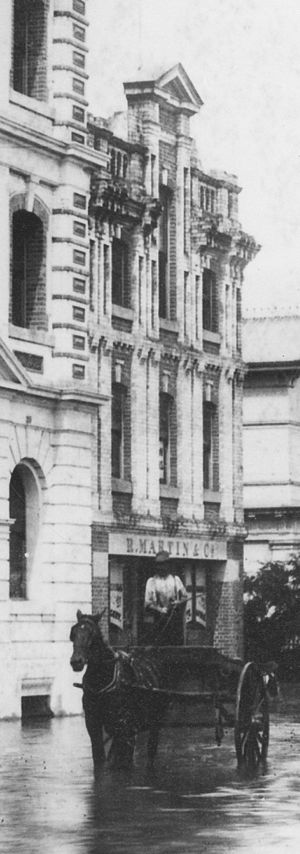- This page was last modified on 17 October 2025, at 10:18. Suggest an edit.
R Martin & Co Building facts for kids
| R Martin & Co Building | |
|---|---|

Edward Street facade, 2020
|
|
| Location | 41 Edward Street, Brisbane City, City of Brisbane, Queensland, Australia |
| Design period | 1870s – 1890s (late 19th century) |
| Built | 1885–1886 |
| Architect | Alexander Brown Wilson |
| Official name: South East Queensland Water Board Building, Brisbane & Area Water Board Building, Geedeejay House | |
| Type | state heritage (built) |
| Designated | 21 October 1992 |
| Reference no. | 600099 |
| Significant period | 1885–1886 (fabric) 1887–1906, 1913–1914, 1914–1963, 1982 (historical) |
| Builders | Thomas Rees |
| Lua error in Module:Location_map at line 420: attempt to index field 'wikibase' (a nil value). | |
The R Martin & Co Building is a special old warehouse in Brisbane, Australia. It is located at 41 Edward Street in the city center. This building was designed by Alexander Brown Wilson and built between 1885 and 1886. A builder named Thomas Rees constructed it.
The building is also known by other names, like the South East Queensland Water Board Building. It is listed on the Queensland Heritage Register, which means it is an important historical site.
Contents
The Building's Story: A Look Back in Time
This warehouse was built during a time when Brisbane was growing very fast. Many new buildings went up between 1885 and 1886. Two brothers, Alexander Brand Webster and William Webster, bought the land in 1885. They were business people who imported goods, handled shipping, and sold office supplies.
The building was designed by Alex B Wilson and built by Thomas Rees. It cost a lot of money back then, about £3021.
Who Used the Building Over the Years?
For 77 years, the building was used by different merchants and agents. This was because it was very close to the Brisbane River. The river was important for bringing goods in and out of the city.
- 1887–1906: The first business to use the building was Robert Martin's company, R Martin & Co. They sold ship supplies, iron goods, and made sails. It was one of the biggest businesses of its kind in Queensland.
- 1909–1912: Sturmfels Stores used the building.
- 1913–1914: The Salvation Army used it as a "Workman's Home."
- 1914–1963: EF Broad (Qld Ltd) moved in. This company was a general merchant and supplier for food makers. They even bought the building in 1956.
- 1982: The Brisbane and Area Water Board took over the building. They changed the upper floors into offices. This board later became the South East Queensland Water Board in 1991.
Today, a café is located on the ground floor of the building.
What the Building Looks Like
The R Martin & Co Building is made of brick and has three main floors. It also has a basement level. The bottom part of the building is made of a strong stone called porphyry, which is a type of Brisbane tuff.
The outside brickwork is covered with a smooth finish that looks like large, cut stones. The front of the building, facing Edward Street, looks the same on both sides. It has three sections, evenly spaced.
Special Design Features
Each floor is marked by a decorative band called a string course. The bands on the upper floors are fancier than the ones below. Single windows are in the middle of each section on every floor.
Pairs of tall, flat columns, called pilasters, separate these windows. These columns are plain on the second floor but have special carved-in designs on the top floor.
The windows on the top floor are interesting. There's a tall window in the middle, with two shorter ones on each side. Above the tall window, there's a small triangular shape called a pediment. It has scroll-like decorations on the sides. This design makes the building look taller on its narrow piece of land. All the windows are made of wood and can slide up and down.
The front of the building on Edward Street still looks much like it did when it was built. However, the inside has been updated a lot. The side of the building that faces Margaret Street is simpler, with a few plain openings. The decorative bands from the front continue along this side. A newer, full-height part at the back of the building was recently rebuilt.
Why This Building is Important: Heritage Listing
The R Martin & Co Building was added to the Queensland Heritage Register in 1992. This means it is considered a very important historical place for several reasons:
Showing Queensland's History
The building helps us understand how Queensland's history unfolded. It was built during a big construction boom in the 1880s. It shows how the lower part of Edward Street became a busy area full of warehouses.
A Great Example of Old Warehouse Design
The building's fancy front shows a typical style of decoration from the late Victorian era. It's a bit simpler than some designs but still very detailed. This style is different from the plainer warehouses built later.
Beautiful to Look At
The R Martin & Co Building, along with the building next to it (Spencers), makes the street look consistent and appealing. They are all built close to the street, have similar sizes, heights, materials, and design features. This narrow warehouse is especially beautiful because of its detailed Victorian decorations, especially on the upper floors, which make the building seem even taller.
Connected to Important People and Groups
This building is important because of its link to the architect, AB Wilson. He also designed another famous warehouse nearby. It's also significant because R Martin & Co, a major ship supply company, and EF Broad Pty Ltd, a successful merchant company, used the building for a long time.

