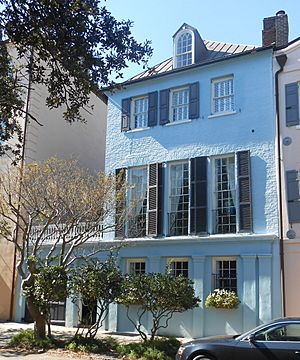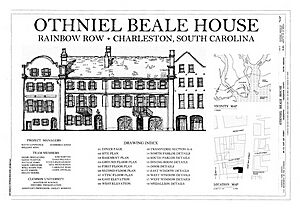Rainbow Row facts for kids
Rainbow Row is a group of thirteen colorful historic houses in Charleston, South Carolina. These houses are famous for being the longest row of Georgian-style homes in the United States. You can find them on East Bay Street, from numbers 79 to 107. The name "Rainbow Row" came about because of the pretty pastel colors they were painted when they were fixed up in the 1930s and 1940s. It's a very popular spot for tourists and one of the most photographed places in Charleston.
History of Rainbow Row
Originally, the houses on Rainbow Row were right on the edge of the Cooper River. Later, more land was added, moving the riverfront further away. Merchants built these homes with shops on the ground floor and living areas upstairs. Most of them didn't have inside stairs connecting the two floors; people used outside stairs in the backyards. In 1778, a big fire destroyed many buildings in the area, but houses 95 to 101 East Bay Street were saved.
After the Civil War, this part of Charleston became quite run-down. In the 1920s, a woman named Susan Pringle Frost, who started the Preservation Society of Charleston, bought six of these buildings. However, she didn't have enough money to fix them up right away.
In 1931, Dorothy Haskell Porcher Legge bought houses 99 through 101 East Bay Street and started to restore them. She decided to paint these houses pink, inspired by colorful homes in the Caribbean from colonial times. Other owners and future owners followed her lead, creating the "rainbow" of pastel colors you see today. Painting the houses in these light colors also helped keep them cool inside. By 1945, most of the houses had been restored.
There are some fun stories about why the houses were painted these colors, but they are just myths! One story says the houses were painted different colors so that sailors, after a long trip, could remember which house was theirs. Another tale suggests the colors helped people who couldn't read know which store to go to for shopping.
The Houses of Rainbow Row
Rainbow Row is made up of thirteen different buildings. Most of them share walls with the houses next door. Here's a quick look at some of them:
79-81 East Bay Street
These two buildings are at the very south end of Rainbow Row, at the corner of Tradd Street and East Bay Street. The one at 79 East Bay Street is the newest, built around 1845. The building next to it at 81 East Bay Street was built between 1778 and 1785, after a fire.
83 East Bay Street
The William Stone House was built around 1784. An earlier building on this spot was destroyed in the 1778 fire. Susan Pringle Frost bought this house and fixed it up in 1941. She added a fancy balcony to the front and changed the old storefront into a Colonial Revival style door.
85 East Bay Street
This house was likely built around the time of the American Revolution. Like other houses on Rainbow Row, it had a shop on the ground floor (it was once a ship supply store) and living space above. The inside of the house has cool Chinese Chippendale designs. In 1944, Mrs. Louise Graves bought and restored this house. It was the last house on Rainbow Row to be fixed up after being empty for many years.
87 East Bay Street
After a fire destroyed the original building in 1778, a new four-story building was put up by a Scottish merchant in 1792. Susan Pringle Frost bought this building in 1920 and started some of the restoration work herself. She added a balcony to the front before selling it in 1955. This house still has its original windows and outer plaster.
89 East Bay Street
Also known as the Deas-Tunno House, this building was built around 1770. It was designed for shops on the ground floor and homes above, just like its neighbors. What makes it different is that it has a side yard, which is unusual for houses on Rainbow Row. A wall with a fancy railing hides the garden, and a garage faces the sidewalk.
91 East Bay Street
Merchants bought a building here in 1774, but it burned down in 1778. In 1793, it was sold to Nathaniel Russell. After several owners, Susan Pringle Frost bought it in 1920. She later sold it to a playwright named John McGowan in 1941. McGowan removed some newer additions from the 1800s and added the large arched doors on the first floor and a new roofline.
93 East Bay Street
The James Cook House was built around 1778. It also had a shop on the first floor and a home above. After it was restored, the first floor now has a kitchen and dining room, while the second floor has a living room and library.
95 East Bay Street
We don't know for sure who built 95 East Bay Street, but it looks similar to the houses at 97 and 99-101 East Bay Street, which were built by Othniel Beale. In 1779, Charles Cotesworth Pinckney owned this house. Later, a business bought it, and the storefront window was replaced with two entrances and small windows. A playwright named John McGowan restored this house in 1938.
97 and 99-101 East Bay Street
Othniel Beale bought the land for 97 East Bay Street in 1741. By 1748, he had built a "new Brick Store" there. Beale also built the connected buildings at 99-101 East Bay Street, which share a roof and some decorations. After Beale passed away, these properties had many different owners. Susan Pringle Frost bought 97 East Bay Street and sold it in 1936.
Judge Lionel K. Legge and his wife, Dorothy Legge, started restoring 99-101 East Bay Street in July 1931. Their house was the very first on Rainbow Row to be restored! Dorothy Haskell Porcher Legge even received an award in 1992 from the Preservation Society of Charleston for her amazing work. You can see detailed drawings of the house here.
103 East Bay Street
The Joseph Dulles House was built around 1787. One of its builders was an ancestor of a famous politician named John Foster Dulles. This house was restored in the 1930s with help from architects Simons and Lapham.
105 East Bay Street
The Dutarque-Guida House was built after 1778. An Italian immigrant named Giovanni Domenico Guida bought the building and added a fancy iron storefront with his name on it. Anna Wells Rutledge bought the building in 1970 and kept this unique storefront. It's the only building on Rainbow Row that still has its Victorian-style shop front.
107 East Bay Street
John Blake bought this lot in 1791. He made an agreement with his neighbor because the house next door was built a little bit onto his new land. In exchange for keeping the wall, Blake agreed to build a gutter to drain water between the two buildings. So, 107 East Bay Street was likely built around 1792. Over more than 200 years, this house has changed a lot. When a new owner bought it in the 1970s, they couldn't even figure out how it originally looked to restore it! There's also a two-story kitchen house behind 107 East Bay Street, which is now a separate house called 1 Elliott Street.
Images for kids
- Website: Rainbow Row Charleston SC
 | Delilah Pierce |
 | Gordon Parks |
 | Augusta Savage |
 | Charles Ethan Porter |



