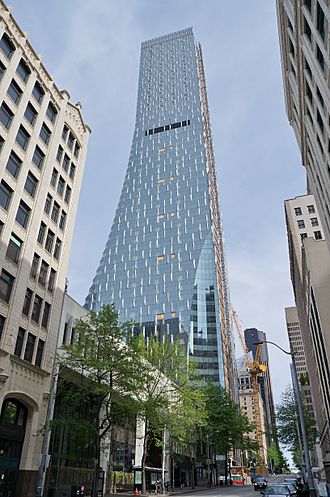Rainier Square Tower facts for kids
Quick facts for kids Rainier Square Tower |
|
|---|---|

Under construction in May 2020
|
|
| General information | |
| Status | Complete |
| Type | Mixed-use |
| Address | 1301 5th Ave Seattle, Washington, U.S. |
| Coordinates | 47°36′33.12″N 122°20′05.89″W / 47.6092000°N 122.3349694°W |
| Construction started | October 2017 |
| Topped-out | August 2019 |
| Estimated completion | 2020 |
| Cost | $600 million (estimated) |
| Height | 850 feet (260 m) |
| Technical details | |
| Floor count | 58 |
| Design and construction | |
| Architecture firm | NBBJ |
| Developer | Wright Runstad |
| Main contractor | Lease Crutcher Lewis |
The Rainier Square Tower is a very tall building in downtown Seattle, Washington. It is a "mixed-use" building, meaning it has different types of spaces inside. You can find offices, homes, and shops all in one place.
This amazing skyscraper is 850-foot (260 m) tall and has 58 floors. It stands next to the older Rainier Tower. When it was finished, it became the second-tallest building in Seattle. The project cost about $600 million. It was the tallest building built in Seattle since the Columbia Center in 1985.
Contents
Building History
Planning the New Tower
The University of Washington owns the land where the tower stands. In 2013, they decided to build something new there. This area used to be a shopping center called Rainier Square, which opened in 1978.
Years before, in 2000, there was a plan to replace the mall with a hotel. But that idea didn't happen. In 2014, the university chose a company called Wright Runstad to develop the land.
Changes During Design
In 2015, Wright Runstad decided to make the tower even taller. They increased the height from 800 feet to 850 feet. This change also added eight more floors for luxury apartments.
On December 3, 2015, the city of Seattle gave its approval. This meant that construction could finally begin on the new tower.
Construction Begins
The old Rainier Square shopping center closed in August 2017. Workers started tearing it down the next month. In October 2017, Amazon.com announced they would rent most of the office space. They planned to use 722,000 square feet (67,100 m2) of the building.
By October 2018, the steel frame of the tower began to rise. The building reached its full height in August 2019. This is called "topping out." The tower was scheduled to be finished in August 2020.
What's Inside Now?
Besides offices, the tower has shops and a fitness club called Equinox Fitness. There is also a grocery store, PCC Community Markets. A hotel was originally planned, but it was changed to another office building. This new building is called "400 University."
Tower Design
Unique Look and Features
The Rainier Square Tower was designed by a company called NBBJ. It has almost 200 fancy apartments and 750,000 square feet (70,000 m2) of office space. There is also 30,000 square feet (2,800 m2) of retail space for shops.
The tower has six levels of underground parking. These levels can hold up to 1,000 cars. The building has a special "sloping" shape. It starts wide at the bottom and gets narrower as it goes up. This design helps keep the view of the nearby Rainier Tower clear.
Building Smarter and Faster
The tower uses a new way to build its core, which is like the building's spine. Instead of traditional steel bars and concrete forms, it uses steel plates. This method helped workers build the floors much faster.
The 400 University Building
Next to the main tower, there is a separate ten-story building. It is called 400 University. This building has 110,000 square feet (10,000 m2) of office space. It also has a rooftop deck and 9,500 square feet (880 m2) of retail space. It was expected to open in 2021.
Images for kids
See also
 In Spanish: Rainier Square Tower para niños
In Spanish: Rainier Square Tower para niños
 | George Robert Carruthers |
 | Patricia Bath |
 | Jan Ernst Matzeliger |
 | Alexander Miles |


