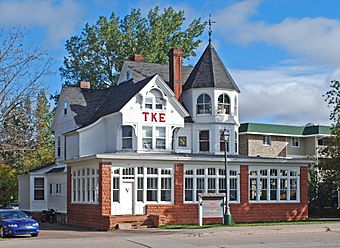Ransom B. Shelden House
Quick facts for kids |
|
|
Ransom B. Shelden House
|
|
 |
|
| Location | 1304 College Ave., Houghton, Michigan |
|---|---|
| Area | 0.7 acres (0.28 ha) |
| Built | 1893 |
| Architectural style | Queen Anne |
| NRHP reference No. | 80001862 |
| Added to NRHP | June 18, 1980 |
The Ransom B. Shelden House is a special old house in Houghton, Michigan. You can find it at 1304 College Avenue. Today, it's used by students as the Tau Kappa Epsilon (TKE) Fraternity House. This house is so important that it was added to the National Register of Historic Places in 1980.
Meet Ransom B. Shelden Jr.
Ransom B. Shelden Jr. was born on June 10, 1852. He was the very first child born to a settler in Houghton County. His father, Ransom B. Shelden Sr., came to Houghton in 1852. He opened the first store there and helped plan the village of Houghton.
Ransom Sr. also started several copper mines. In 1865, he even opened the First National Bank of Houghton. Ransom Jr. went to military schools in New York. After school, he worked for his father. He also worked as a clerk for the United States government. Ransom Jr. married Cordelia A. Paull, and they had two sons together.
The House's Story
In 1893, Ransom B. Shelden Jr. bought some land on College Avenue. This land was from his father's copper company. By 1896, he had built this beautiful Queen Anne style house for his family.
However, the Sheldens only lived in the house for a short time. In 1898, Ransom Jr. sold the house and moved to California. John H. Rice bought the house from him. John Rice was the president of the First National Bank. He also helped start the Houghton Chamber of Commerce in 1919.
The Rice family owned the house until 1941. After that, the house was sold a few more times. In 1969, the Tau Kappa Epsilon fraternity bought the home. Since then, it has been used as a fraternity house for students from Michigan Technological University.
What the House Looks Like
The Ransom B. Shelden Jr. House is a tall building, about three and a half stories high. It's built in the Queen Anne style, which means it has a unique, uneven shape. The house still has its original wooden siding. The upper parts have special "fish scale" shingles.
The front porch is made of rough-cut sandstone. The house also has a cool eight-sided tower. You'll see many projecting gables (the triangular parts of the roof). The front gable has fancy "gingerbread" trim. The gables on the side have diagonal stick designs.



