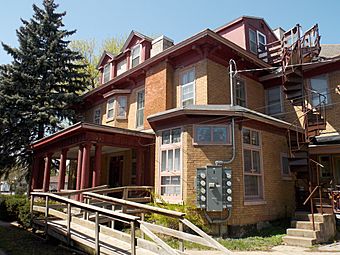Renwick House facts for kids
Quick facts for kids |
|
|
Renwick House
|
|

The front of the Renwick House from the alley
|
|
| Location | 1429 Brady St. Davenport, Iowa |
|---|---|
| Area | less than one acre |
| Built | 1867 |
| Architectural style | Colonial Revival |
| MPS | Davenport MRA |
| NRHP reference No. | 83002492 |
| Added to NRHP | July 7, 1983 |
The Renwick House is a special old building found in the middle of Davenport, Iowa, in the United States. It's so important that it was added to the National Register of Historic Places in 1983. This means it's officially recognized for its history and unique design.
Contents
History of the Renwick House
The Renwick family likely built this house in 1867. Different family members lived here for many years, even into the 1900s.
Who Lived Here?
- William Renwick: He was a very successful businessman who dealt with lumber (wood for building). He lived in the house from 1867 until about 1895. He then moved to a much bigger house he built near the Mississippi River. That larger house later became part of a school.
- Margaret and Rebecca Renwick: William's sisters, Margaret and Rebecca, lived in the house from the mid-1890s until just before World War I. During this time, they made many big changes to the house. Rebecca even owned her own shop called Renwick and Hannah, where she made and sold hats.
After the Renwick family, the house was changed into apartments, where different families could live.
Architectural Style and Design
The Renwick House has a cool story about how its look changed over time.
Original Italianate Look
When the house was first built in the late 1860s, it probably looked like an Italianate style building. You can still see a hint of this in the three-story tower at the back of the house. This style often had low, sloped roofs with decorative brackets, which the house still shows. The house was built facing away from the main street, possibly towards a large lawn.
Colonial Revival Makeover
In 1905, the house got a big update and was changed to the Colonial Revival style. This style often looks like older American colonial homes.
Key Features of the Colonial Revival Style
- Symmetrical Front: The front of the house is balanced, meaning both sides look the same.
- Hipped Roof with Dormers: It has a roof that slopes down on all sides, with small windows called dormers sticking out.
- Dormer Details: These dormer windows have their own small pointed roofs and decorative columns next to them.
- Fancy Moldings: Look closely, and you'll see detailed patterns like "egg-and-dart" and "dentil" designs on the main trim of the house.
- Doric Columns: The columns on the main front porch are simple and strong, following a style called Doric.
- Stained Glass: To the right of the porch, there's a sunroom with beautiful stained glass panels above the tall windows.
Images for kids
 | Selma Burke |
 | Pauline Powell Burns |
 | Frederick J. Brown |
 | Robert Blackburn |




