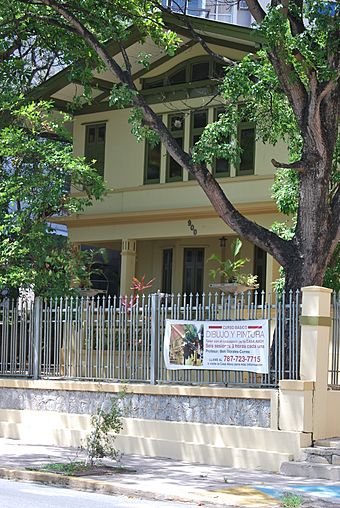Residencia Aboy-Lompré facts for kids
Quick facts for kids |
|
|
Residencia Aboy–Lompre
|
|
 |
|
| Location | 900 Ponce de León Ave., Miramar, Puerto Rico |
|---|---|
| Built | 1912 |
| Architect | Ferrer & Pons; Nechodoma, Antonin |
| Architectural style | Prairie School, Bungalow/Craftsman, Moderne |
| NRHP reference No. | 88001304 |
| Added to NRHP | March 22, 1989 |
The Aboy-Lompré Residence, also known as the Aboy House, is a historic building in San Juan, Puerto Rico. It was built between 1910 and 1912 for the Aboy-Ferrer Family. Today, this special house is home to several cultural and religious groups. These include the Shaare Zedeck Synagogue, the Jewish Community Center of Puerto Rico, and a museum about news photography.
Contents
Cool Design and Style
The Aboy House was designed by several talented architects. One of them was Antonin Nechodoma, who learned from the famous architect Frank Lloyd Wright. Nechodoma moved to Puerto Rico around 1905. He created a unique "tropical style" of architecture that became very popular on the island.
Who Designed the House?
Puerto Rican architect Miguel Ferrer and engineer Francisco Pons also helped design the house. They wanted to make sure the house used the cool breezes from the north and lots of natural light. Frank B. Hatch, who had worked with Nechodoma, also added some of his ideas to the design. Finally, Ramón Aboy Lompré, who would live in the house, also shared his own suggestions.
Special Features of the Aboy House
The house has a wide porch at the entrance with two large posts. This was a common feature in Nechodoma's designs. The windows in the attic were changed to make the front of the house look even nicer. The colorful, tinted glass used in the house was brought all the way from the Dominican Republic.
Other special touches include decorative tiles and a double staircase inside. The style of the roof is also a trademark of Nechodoma's work. However, unlike some of his other designs, the Aboy House has very large rooms and a wide hallway.
A Look at Its History
After it was built, the Aboy Residence was a popular place for social gatherings and parties. The original piece of land was very large. It stretched from the main avenue all the way to what is now Martí Street. The first building on this land is no longer there.
Changes Over Time
When the first owner passed away, the land was divided between his two sons. They each built a house that looked like a twin to the other. However, in 1986, after a legal disagreement about who would inherit the house, it was closed. Soon after, Ramón Aboy passed away.
Today, only the house built by Don Ramón Aboy still stands. It has been recognized as an important part of Puerto Rico's "cultural heritage." It is now home to the Federation of Photojournalists of Puerto Rico. This group helped Ramón Aboy Miranda, a direct family member of the original owner.
Restoration and Reopening
In 1989, the Aboy Residence was added to the National Register of Historic Places. This is a list of important historic sites. The local government started working to restore the house. They received help from the Puerto Rican Institute of Culture and the Puerto Rico Legislative Assembly, among others.
The house officially reopened on May 5, 1994. It was opened for free cultural activities for everyone to enjoy. It also housed the Cultural Center Ramón Aboy Miranda, which is part of the Puerto Rican Institute of Culture.
The Aboy Family Legacy
The street that runs past the residence is also named after the Aboy family. This is because it was built on land that once belonged to them. Many important members of this family have made a difference. These include:
- Ramón Aboy Miranda, a skilled Puerto Rican photojournalist.
- José Ferrer, a famous actor and the first Puerto Rican to win an Academy Award.
- Carmen Aboy de Valldejuli, a pioneer in Puerto Rican cooking and author of several cookbooks with her husband, Luis Valldejuli Duprey.
 | Selma Burke |
 | Pauline Powell Burns |
 | Frederick J. Brown |
 | Robert Blackburn |


