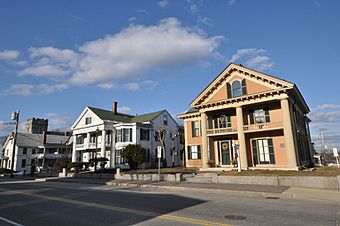Reuben Foster House and Perley Cleaves House facts for kids
Quick facts for kids |
|
|
Reuben Foster House and Cleaves
|
|

The Foster house is on the left, the Cleaves house on the right
|
|
| Location | 64 and 62 N. State St., Concord, New Hampshire |
|---|---|
| Area | 0.4 acres (0.16 ha) |
| Built | 1848 |
| Architectural style | Greek Revival |
| NRHP reference No. | 82001690 |
| Added to NRHP | March 15, 1982 |
The Reuben Foster House and the Perley Cleaves House are two very similar homes located at 64 and 62 North State Street in Concord, New Hampshire. They were built between 1848 and 1850. These houses are great examples of a building style called Greek Revival architecture in New Hampshire. They have not changed much since they were first built. Both houses were added to the National Register of Historic Places in 1982. The Cleaves House is also special because Mary Baker Eddy, a famous person, once lived there. Today, it is a historic house museum that people can visit.
Contents
About These Historic Homes
The Reuben Foster and Perley Cleaves Houses are just north of downtown Concord. They are on the east side of North State Street, where it meets Court Street. These two houses were built as investments in the 1840s. This means someone built them to rent out or sell later. Their basic designs are mirror images of each other.
What They Look Like
Each house is two and a half stories tall and made of wood. They have a main rectangular part and a side section that sticks out. The front of each house has a triangle-shaped gable that sticks out. This gable is held up by three tall, round columns. These columns are called Doric columns and have grooves running down them. There is also a porch on the second floor that you can reach.
The main entrance of each house has tall, narrow windows on either side. These are called sidelight windows. There are also flat, decorative columns next to the door, called pilasters.
Differences Between the Houses
The Foster house has an extra part built in the corner between its main section and the side part. This addition includes a bay window that sticks out on the front. The Cleaves house looks a bit more fancy. Its roof edge, called the cornice, is deeper than the Foster house's. It also has decorative brackets. The triangle-shaped gable on the Cleaves house has a round-arch window. The Foster house's gable has a rectangular window with a round fanlight decoration above it.
Who Lived Here
These two houses are among the best examples of the Greek Revival style in New Hampshire. The northern house first belonged to Reuben Foster. His family owned it until 1938. They did not make many big changes to it, except for adding the bay windows. Today, this house is used for offices.
The Cleaves House has had more owners over the years. One owner was Matthew Harvey, who used to be the Governor of New Hampshire. Another famous owner was Mary Baker Eddy. She was the founder of the First Church of Christ, Scientist.
In 1955, Edward and Beth Long bought the Cleaves House. They were students of Bliss Knapp. In 1985, the Longs gave the house to the Longyear Museum. This museum focuses on Mary Baker Eddy's life story. The museum restored the house to look like it did when she lived there, from 1889 to 1892.
See also
 | James Van Der Zee |
 | Alma Thomas |
 | Ellis Wilson |
 | Margaret Taylor-Burroughs |



