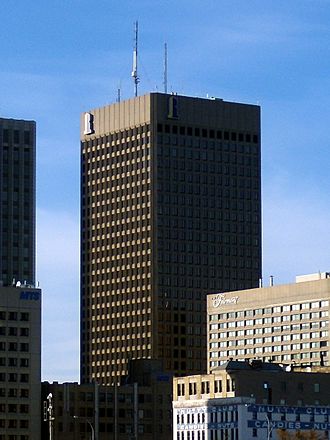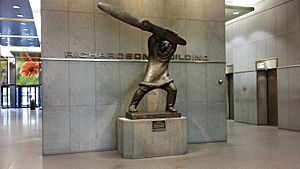Richardson Building (Winnipeg) facts for kids
The Richardson Building is a tall office building in Winnipeg, Manitoba, Canada. It has 34 floors and is located at the busy corner of Portage and Main.
This building is a main part of the Lombard Place area. It is also connected to the Winnipeg Square shopping mall through an underground walkway. The Richardson Building stands about 124 meters (407 feet) tall. This makes it one of the tallest buildings in Winnipeg. It is covered with special concrete that looks like granite and shiny, double-layered glass.
In 2011, the CBC (a Canadian TV network) moved its TV antennas to the Richardson Building. This made the building even taller, reaching about 151.8 meters (498 feet). For a while, it was the tallest structure in Winnipeg!
Contents
Building the Richardson Tower
The Richardson Building we see today was not the first plan for this spot. The company, James Richardson & Sons, Limited, first tried to build their headquarters here a long time ago.
Early Plans and Delays
Back in 1929, they planned a 17-story building that would cost $3 million. But just as they started tearing down old buildings, the stock market crashed. This big event meant they had to stop their plans. The land stayed empty for almost 40 years.
Starting Construction in the 1960s
On February 23, 1967, James Richardson and Sons announced their plans again. They would finally build their main office at Portage and Main. The building was designed by Smith Carter Searle and Associates. Another famous architecture firm, Skidmore, Owings & Merrill, helped as consultants. The building was finished in 1969. It still serves as the main office for James Richardson & Sons, Limited today. The first cost estimate for the building was $29 million.
Building a Strong Foundation
Digging for the building started on October 19, 1967. To support such a tall skyscraper, workers had to drill deep into the ground. They used large drills called augers to go through 50 feet (15 meters) of clay. Below that, they reached granite boulders and solid limestone rock.
They installed 64 large concrete supports called caissons. Some of these caissons used almost 100 tons of concrete. They went down nearly 85 feet (26 meters) below the ground. The caissons were drilled even deeper, through 15 feet (4.5 meters) of granite and 10 to 20 feet (3 to 6 meters) of limestone. The foundation work used over 4,800 tons of strong concrete and 50 tons of steel. The "topping-off" ceremony happened on November 4, 1968. This is when the last concrete was poured on the very top floor.
How the Building Works
The Richardson Building is like a small city inside. In 1981, about 3,000 people worked there every day.
Daily Operations
The building had many features to keep it running smoothly. It had 43,758 light bulbs and about 500 sinks and toilets. A team of 150 staff members managed everything. The costs to run the building were high. For example, the electricity bill could be $40,000 a month. Heating cost $110,000 a year, and water was $20,000 a year. The property taxes were $1 million a year! Cleaning the building cost $500,000 a year and involved 83 cleaning staff.
Waste and Maintenance
About 6,000 pounds (2,700 kg) of trash were thrown away each day. This trash went down to a compactor in the basement and was picked up daily. The outside windows were cleaned for four days every April and October.
Heating and Cooling Systems
The building's air conditioners are on two different floors: the 4th and 32nd floors. Two large machines on the 32nd floor weigh 700 tons and 900 tons each. They work with two powerful boilers that use natural gas for heat. If it gets extremely cold, they can switch to oil. A tank in the basement holds 12,000 US gallons (45,425 liters) of fuel oil. This is enough to heat the building for four days if the temperature drops to -34.4 degrees Celsius.
Safety Features
For safety, the building has fire hoses on every floor. There is also a strong pump in the basement. An emergency water supply of 5,000 US gallons (18,927 liters) is on the 34th floor. A diesel generator provides emergency lighting if the power goes out.
Observation Deck
Soon after it opened, the 31st floor was a special Observation Deck. People from Winnipeg could go there to see amazing views of the city. On a clear day, you could even see the Selkirk Water Tower!
Artworks at the Building
The Richardson Building area also features some beautiful sculptures.
Children on an Oak Tree
In 2000, a bronze sculpture by Leo Mol was placed in the Richardson Plaza. It shows children playing on an oak tree. Hartley Richardson asked for this artwork to be made. It weighs almost 1,600 kilograms (3,500 pounds). At the time, it was the largest sculpture Leo Mol had ever created.
North Watch Sculpture
In 2012, another sculpture by Winnipeg artist Ivan Eyre was added outside the building. This piece is called "North Watch." It shows a man and his loyal dog.
Building Updates
The Richardson Building and its nearby areas have been updated over the years.
Shopping Concourse Renovation
In 2010 and 2011, the shopping area below the building was renovated. This was part of a bigger $10-million project. The project also included work on the old Bank of Canada Building and a parking garage. The renovation brought new granite floors, new wall and ceiling coverings, and a new conference center. This update happened about two years after a $3-million renovation of Winnipeg Square, which is another underground shopping center connected to the building.
 | Claudette Colvin |
 | Myrlie Evers-Williams |
 | Alberta Odell Jones |



