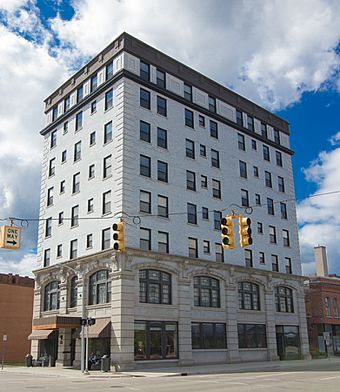Rickman House facts for kids
Quick facts for kids |
|
|
Rickman Hotel
|
|
 |
|
| Location | 345 N. Burdick, Kalamazoo, Michigan |
|---|---|
| Area | less than one acre |
| Built | 1907 |
| Built by | Rickman Brothers |
| Architect | Claire Allen |
| Architectural style | Classical Revival |
| MPS | Kalamazoo MRA |
| NRHP reference No. | 94001425 |
| Added to NRHP | December 9, 1994 |
The Rickman House is a cool apartment building in Kalamazoo, Michigan. You can find it at 345 North Burdick. It used to be a hotel called the Rickman Hotel. This historic building was added to the National Register of Historic Places in 1994. This means it's an important place worth protecting!
Contents
History of the Rickman House
Building a Dream Hotel
The story of the Rickman House begins with George Rickman, Sr. He came to Kalamazoo in 1872. George was in charge of building the Kalamazoo State Hospital.
In 1884, he started his own company, Rickman & Sons. His company was known for building houses. Four of his seven sons later joined him in the business. Around 1900, the company's name changed to Rickman Brothers. This was likely after George Rickman, Sr. passed away.
In 1905, the Rickman Brothers bought some land. It was right across from the Michigan Central Railroad Station. They planned to build a hotel there. In 1907, they hired Claire Allen, an architect from Jackson, Michigan. He designed the building.
Construction on the hotel began that same year. It took 12 months to build. The Rickman Hotel officially opened its doors in May 1908.
From Hotel to Apartments
The Rickman Brothers only owned the hotel for two years. In 1910, they faced financial problems. After that, many different owners and managers ran the hotel.
Over time, fewer people traveled by passenger train. This made the hotel's location less ideal. In the 1960s, the Rickman Hotel changed its name. It was turned into a home for senior citizens. Later, it became a residence for single adults.
The building got a big makeover in the 1980s. It was then renamed the Rickman House. Another major update to the inside of the building happened in 2012. Today, it continues to be a home for many people.
What the Rickman House Looks Like
The Rickman House is an eight-story building. It is made with a strong steel frame. The style of the building is called Neoclassical. This means it looks like old Greek and Roman buildings.
It sits on a corner, so it has two main sides. These sides face Kalamazoo Avenue and Burdick Street. Each main side has three parts. The bottom two floors are made of rough, light-colored stone. This is called "rusticated limestone."
Above that are five floors made of shiny white brick. These floors have special corner designs called "quoins." The windows on these floors are tall and rectangular. The very top floor is like an attic. It has square windows and is between two metal decorative edges. The bottom part of the building has tall window openings. These are separated by strong stone pillars.

