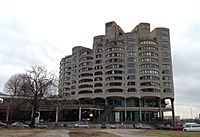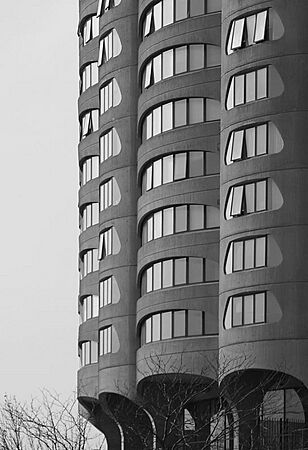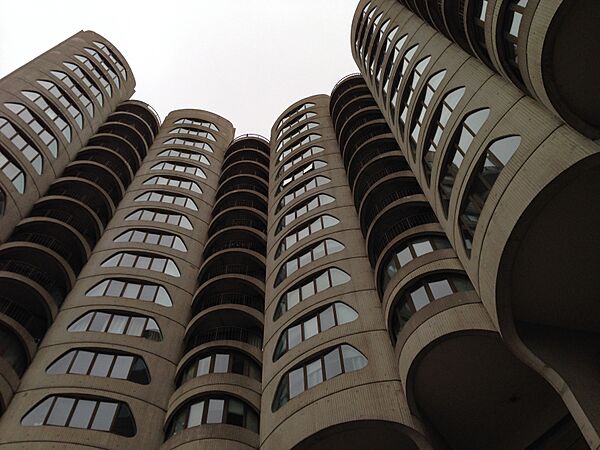River City (building) facts for kids
Quick facts for kids River City |
|
|---|---|

River City viewed from the north.
|
|
| General information | |
| Type | Mixed use: Residential, Commercial, Parking, Marina |
| Location | 800 South Wells Street, Chicago, Illinois, United States |
| Coordinates | 41°52′17″N 87°38′04″W / 41.871399°N 87.634522°W |
| Completed | 1986 |
| Design and construction | |
| Architect | Bertrand Goldberg |
River City is a super cool building in Chicago, Illinois. It's located at 800 South Wells Street. A famous architect named Bertrand Goldberg designed it. The building was finished in 1986. It's special because it has many different uses all in one place. People live there, shop there, park their cars, and even dock their boats!
Contents
Discovering River City's Design
River City sits right next to the Chicago River. It has two tall, curvy towers. These towers are shaped like snakes or waves. They are made of strong concrete. Inside, there are 449 homes. These homes range from small studios to big four-bedroom apartments.
The towers sit on a four-story base. This base holds lots of things. You can find shops and offices there. There's also a large health club with a swimming pool. Below ground, there's a parking lot. Plus, there's a marina for boats. This marina can be used all year round. A special system keeps the water from freezing.
On top of the base, there's a big private park. It's called "Skyline Park." This park is about one acre in size. It's a green space just for the people who live in River City. Between the two towers, there's a huge indoor space. It's like a giant hallway with a skylight. This area is called "River Road."
How River City Changed Over Time
The architect, Bertrand Goldberg, had a very big dream for River City. He first imagined it as a huge complex. It would have many 72-story skyscrapers. These would be grouped together. They would even have special platforms every 18 floors. These platforms would offer services for residents.
Goldberg called these groups of buildings "triads." He wanted to create a "city within a city." He thought it could house up to 30,000 families! He even planned to have medical clinics and learning centers. He wanted to provide everything residents might need.
However, this big plan was too ambitious. The city's planning group did not approve it. So, the project had to be made smaller. Over the next ten years, the design changed many times. The building you see today is the smaller version.
Goldberg and the builders wanted to make River City even bigger later. They planned to add more parts to the north and south. But they couldn't get the money needed for these additions.
In the early 2000s, the homes in River City changed. They became condominiums, which means people could buy them. Later, in 2018, new owners bought the building. They started changing the condos back into rental apartments. They also began making many updates to the building.
One change caused some discussion. The inside of the "River Road" atrium was painted white. It used to be raw concrete. Some people who care about old buildings were not happy. Bertrand Goldberg's son, Geoffrey, is also an architect. He said the painting changed his father's original idea for the building.
River City in Movies
River City has even appeared in movies! In the 2014 film Divergent, a set was built next to River City. This set was for the "Abnegation" section of the movie. In the film, River City looks like it's watching over the smaller homes.
In the 2006 movie Stranger than Fiction, the main character moves into an apartment in River City. The apartment used for filming was very special. It was a large three-bedroom home combined with a studio. The architect, Bertrand Goldberg, even lived there for a short time!
Gallery
 | Charles R. Drew |
 | Benjamin Banneker |
 | Jane C. Wright |
 | Roger Arliner Young |



