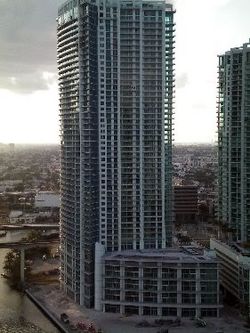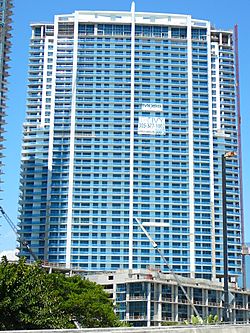Riverfront (Miami) facts for kids
Quick facts for kids Mint Tower |
|
|---|---|

Mint
|
|
| General information | |
| Type | Residential |
| Location | 350 South Miami Avenue, Miami, Florida, United States |
| Construction started | 2006 |
| Completed | 2008 |
| Height | |
| Roof | 631 ft (192 m) |
| Technical details | |
| Floor count | 55 |
| Design and construction | |
| Architect | Revuelta Vega Leon |
| Developer | Key International |
| The Ivy | |
|---|---|

The Ivy
|
|
| General information | |
| Type | Residential |
| Location | 350 South Miami Avenue, Miami, Florida, United States |
| Construction started | 2006 |
| Completed | July 2008 |
| Height | |
| Roof | 512 ft (156 m) |
| Technical details | |
| Floor count | 45 |
| Design and construction | |
| Architect | Revuelta Vega Leon |
| Developer | Key International |
The Riverfront is a group of tall buildings in Downtown Miami, Florida, United States. It sits on the north side of the Miami River. This area is Miami's main business district. The Riverfront has three main towers: "Mint," "The Ivy," and "Wind." The Mint tower is the tallest of the three. It is currently the 6th-tallest building in both Miami and Florida. It has 55 floors and stands 631 feet (192 m) tall.
History of Riverfront
The Ivy tower was finished in July 2008. This building is 512 feet (156 m) tall. It has 45 floors. The Ivy and Mint towers were built by a company called Key International.
The third tower, "Wind," was built by a different company called Neo. The city council of Miami and the Federal Aviation Administration approved the Wind tower in 2006. It is 45 stories tall and reaches 533 feet (162 m) into the sky. Construction on Wind started in 2007 and it was completed in 2009.
What Else Was Planned?
There were plans for more buildings at Riverfront. A tower called "Cima" was proposed. It was meant to be built on the southeast side of the complex. This tower was planned to have 52 floors and 471 homes. However, the Cima tower was never built.
Another part of the plan was "Riverfront Phase IV." This was going to be a 22-story building. It would have been 334 feet (102 m) tall. This building was planned to be west of the three main towers.
There were also plans for a "Riverfront Retail Center." This center would have connected the buildings at their lower levels. It was designed for shops and stores. The towers were meant to have homes (condominiums and apartments) and offices.
Getting Around Riverfront
The Riverfront complex is located near important city features. The Miami Riverwalk and the Riverwalk Metro Station were planned to be part of the development. The complex is surrounded by Southwest 3rd Street to the north and the Miami River to the south. Southwest 1st Avenue is to the east, and Southwest 4th Avenue is to the west.
You can get to Riverfront using the Metromover train system. The Riverwalk and Miami Avenue Metromover stations serve the complex. These stations connect to the bigger Metrorail system. You can switch to Metrorail at the Government Center and Brickell stations. The architect who designed these buildings is Revuelta Vega Leon.
See also
 In Spanish: Riverfront (Miami) para niños
In Spanish: Riverfront (Miami) para niños

