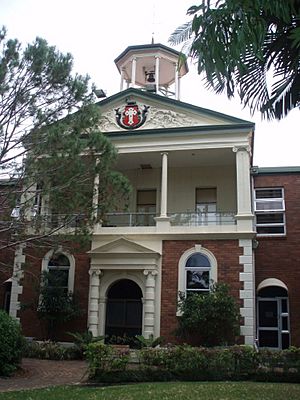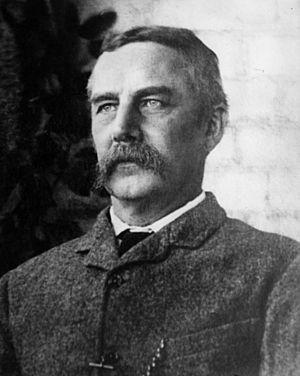Rockhampton Grammar School Buildings facts for kids
Quick facts for kids Rockhampton Grammar School Buildings |
|
|---|---|

Administration block, 2009
|
|
| Location | Archer Street, The Range, Rockhampton, Rockhampton Region, Queensland, Australia |
| Design period | 1870s - 1890s (late 19th century) |
| Built | 1880 - 1951 |
| Architectural style(s) | Classicism |
| Official name: Rockhampton Grammar School | |
| Type | state heritage (built) |
| Designated | 21 October 1992 |
| Reference no. | 600781 |
| Significant period | 1880s-1900s (historical) 1880s-1890s (fabric) 1880s ongoing (social) |
| Significant components | memorial/monument, school/school room |
| Lua error in Module:Location_map at line 420: attempt to index field 'wikibase' (a nil value). | |
The Rockhampton Grammar School Buildings are a special group of buildings in Rockhampton, Australia. They are considered important because of their history and design. These buildings are part of a private school and are located on Archer Street in The Range.
Construction of these buildings took place between 1880 and 1951. Because of their historical value, they were added to the Queensland Heritage Register on 21 October 1992. This means they are protected and recognized as an important part of Queensland's past.
Contents
The School's Early Days
How Rockhampton Grammar School Started
The Rockhampton Grammar School first opened its doors in 1881. The main building, which is now called the Administration Building, was finished in 1880. It was designed by a local architect named Sidney Williams.
This school was the fourth grammar school to open in Queensland. Grammar schools were private schools that received some money from the government. They played a big role in providing secondary education (like high school) when Queensland was still a young colony.
Choosing a Location and Design
People started talking about building a grammar school in Rockhampton in the 1870s. At first, a piece of land next to the town hall was set aside for it. However, in 1878, the first group of trustees (people in charge of the school) was chosen. They decided on a new location for the school on the Athelstane Range.
In 1879, Sidney Williams won a competition for the building's design. A well-known builder and politician, John Ferguson, was chosen to construct it. The original plan was changed a bit by the Queensland Colonial Architect, FDG Stanley. He suggested making the foundations deeper and adding another verandah (an open porch).
The first oval for the school wasn't finished until 1900.
Life at the School in the Beginning
The school building was designed to include rooms for the headmaster, dormitories for male students who lived at the school, and classrooms. People at the time said the building stood out on the landscape. Its location was seen as a perfect, airy spot for educating young men and women.
From 1881 to 1886, the school had both a boys' and a girls' section. In 1906, Frederick William Wheatley became the second Headmaster, taking over from John Wheatcroft. After him, Henry Arthur Kellow led the school from 1912 until 1935.
Important Additions and Changes
Memorials and Facilities
In 1921, a war memorial was unveiled at the school. It honored former students who served in World War I. The Australian Governor-General, Lord Foster, officially opened it. The memorial was paid for by donations and designed by architects Hockings and Palmer. It was made of white marble. A German trench mortar, a war trophy, was also brought to the school in 1921.
In 1928, the PF MacDonald Memorial Pool was built, also designed by Hockings and Palmer. During the Great Depression, new tennis courts and a road were added to the school grounds. In the 1930s, the school also got advice from the Rockhampton Botanic Gardens Curator, HG Simmons, on planting trees and improving the landscaping.
Growth and Modernization
Fitzroy Jardine, a former student, became Headmaster in 1936 and stayed until 1964. Many new buildings and changes happened during his time. In 1940, more rooms were added to the north wing of the main building for classrooms and a dormitory.
After World War II, two buildings were bought from a military camp and used as a dormitory and recreation room for students living at the school. More changes were made to the main building in 1951, including enclosing a verandah and making the dining room larger.
In 1957, the old gymnasium was taken down to make way for the Jardine Science Block and the Boland Wing. The Old Boys club rooms were also moved to the school and became the Second World War Memorial Hall. In 1960, a memorial drinking fountain was dedicated to remember nine boys who died in a plane crash that year. The Macfarlane Wing was built in 1965.
A large building program began in the 1970s. This included a new Headmaster's residence (1970), the Palmer Wing (1970), a library and resource center (1972), the Woolcock Science Block (1973), and a second oval (1975).
Becoming Coeducational
In 1977, Rockhampton Grammar School became a coeducational school, meaning both boys and girls could attend. A girls' dormitory was built that year. The Main Building also had big changes, including replacing brick fronts and removing balconies. In 1986, the bell tower was replaced with a steel one. More additions were made to the building in 1987 with a new wing at the back.
More recent building work includes the Centenary Centre (1981), new tennis courts (1981), an assembly area (1984), a library and humanities centre (1987), and the primary department in two stages (1989 and 1990).
What the Buildings Look Like
The Administration Building
The Rockhampton Grammar School is located on a ridge of the Athelstane Range, looking over Rockhampton. The Administration Building is the most important building in the group. It is a two-story brick building shaped like a "U". The front (eastern side) has three parts that stick out. While much of the building has been changed over time, the outside of the central part and the inside of the trophy room are still mostly original.
The central part of the building has a brick base and a terrace on the first floor. Above it is a triangular top called a pediment. An eight-sided tower, called a belvedere, rises above the roof. The brick base has white corner stones and two arched windows. These windows are on either side of a doorway with columns and a small pediment. The terrace has slender round columns. The pediment has decorative carvings and the school's symbol. The belvedere has a pitched roof supported by eight round columns and a wooden fence. It also has a tall weathervane and a bell hanging from its frame.
The Trophy Room
The trophy room is on the ground floor of the northern wing, inside a common area for students. The walls of this room are covered with wooden honor rolls. It has wooden French doors. The most important part of this room is a war memorial. It's a white marble plaque with a beautifully carved pediment and columns. This plaque sits on a granite base that has a black marble plaque.
The outside of the central part of the building and parts of the trophy room have very detailed designs. The area around the Administration Building also has many old, large trees.
A small wooden pavilion, built around 1910, is located on the western side of the upper oval.
Why These Buildings Are Special
Listed on the Queensland Heritage Register
The Rockhampton Grammar School was added to the Queensland Heritage Register on 21 October 1992. This means it meets certain important standards.
It shows how Queensland's history developed. The school, which opened in 1881, helps us understand the history of education in Queensland. It shows the important role grammar schools played in the secondary school system and how Rockhampton grew.
It is beautiful and well-designed. The school buildings have many beautiful features that people value. The Administration Building, especially its central front part and the trophy room, has very detailed designs. The school also stands out in the town and is a recognizable landmark.
It has a strong connection to the community. The Rockhampton Grammar School has a special link with its community for social and cultural reasons. It is strongly connected to the lives and work of the Trustees, Headmasters, teachers, and students who have been part of the school.
It is linked to important people in Queensland's history. The school has a special connection to the work of Rockhampton architect Sidney Williams, who designed the main building.
 | Shirley Ann Jackson |
 | Garett Morgan |
 | J. Ernest Wilkins Jr. |
 | Elijah McCoy |


