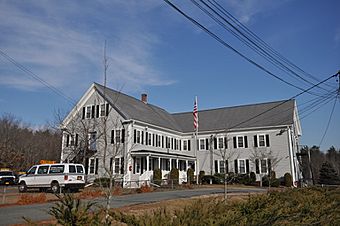Rockland Almshouse facts for kids
Quick facts for kids |
|
|
Rockland Almshouse
|
|
 |
|
| Location | Rockland, Massachusetts |
|---|---|
| Built | 1876 |
| Architect | Reed & Kelley, Hebberd & Ames |
| NRHP reference No. | 83000600 |
| Added to NRHP | April 28, 1983 |
The Rockland Almshouse is an old building in Rockland, Massachusetts. It was built in 1876. For over 100 years, it served as a special home for people who needed help. This type of home was called an almshouse or a "poor house." Today, it is a well-preserved example of a 19th-century almshouse. The building was added to the National Register of Historic Places in 1983. Now, it is used as a place for learning.
Contents
History of the Rockland Almshouse
The Rockland Almshouse is located on Spring Street. This street is a main road in the southern part of Rockland. The town of Rockland became its own town in 1874. Before that, it was part of Abington. Soon after becoming a separate town, leaders saw a need for a place to help people.
Building the Almshouse
The first part of the almshouse was built in 1876. This was the east–west section of the building. Later, in 1899, another part was added. This new section was the north–south wing. It was built to serve as an infirmary. An infirmary is a place where people can get medical care.
What Was an Almshouse?
An almshouse was a place where a town or city provided housing. It also offered food and care for people who were poor. These homes were important in the 1800s and early 1900s. They helped people who had no other place to go. The Rockland Almshouse helped its community for a very long time.
The Almshouse Today
The Rockland Almshouse operated for over 100 years. It finally closed its doors in 1979. After it closed, the building was fixed up and made new again. Today, it is home to the North River Collaborative. This is an organization that helps children and young adults. They provide special education for those with disabilities.
Design of the Old Almshouse
The main building is shaped like the letter "L." It is a two-and-a-half-story building. It is made of wood and has a gabled roof. The outside walls are covered with clapboard siding. The foundation is made of brick and stone.
Special Features of the Building
The part of the building that runs east to west has a porch. This porch has a hip roof. It also has original turned posts and a balustrade. A balustrade is a row of small posts that support a handrail. The front of this section has five window openings. The main door is in the middle. The west side of the building has three window openings. The north–south part of the building also has five window openings on its west side.
 | Janet Taylor Pickett |
 | Synthia Saint James |
 | Howardena Pindell |
 | Faith Ringgold |



