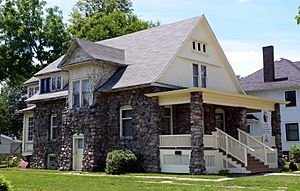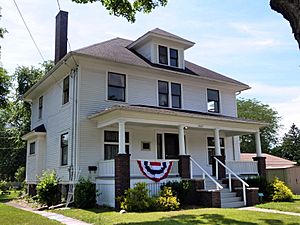Roethke Houses facts for kids
Quick facts for kids |
|
|
Roethke Houses
|
|

Carl (left) and Otto Roethke houses
|
|
| Location | 1759 and 1805 Gratiot Ave., Saginaw, Michigan |
|---|---|
| Area | 0.6 acres (0.24 ha) |
| Built | 1904 |
| Architectural style | Shingle Style, Colonial Revival, Foursquare |
| NRHP reference No. | 00001485 |
| Added to NRHP | June 8, 2001 |
The Roethke Houses are two old homes in Saginaw, Michigan. They stand right next to each other at 1759 and 1805 Gratiot Avenue. These houses were added to the list of important historic places in 2001. This list is called the National Register of Historic Places.
Contents
History of the Roethke Family Homes
Starting a New Life in America
The story of the Roethke Houses begins with Wilhelm Roethke. In the mid-1800s, he worked as a head forester in a place called Pomerania. This was a region in Europe. In 1870, Wilhelm left his job and moved to Berlin. There, he opened a flower shop.
A few years later, around 1872 or 1873, Wilhelm moved to the United States. He came with his wife, Bertha, and their three sons: Emil, Carl, and Otto. The family settled in Saginaw, Michigan. Wilhelm started a business growing plants and selling flowers.
Building the Family Business
In 1882, Wilhelm bought a large piece of land, about 20 acres. This is where the Roethke Houses are today. He built many greenhouses on this land. These greenhouses helped his plant and flower business grow.
By 1901, the business was very successful. Wilhelm's sons, Carl and Otto, were helping to run it. The whole family lived together on their property.
Two Brothers, Two Houses
In 1904, Carl Roethke built his own house. It was made with stone walls and was close to the greenhouses. This house is now known as 1759 Gratiot Avenue. Carl moved into it with his family.
A few years later, in 1911, Otto Roethke built his house. It had a special hip-roof style. This house, at 1805 Gratiot Avenue, was built right next to his brother's home.
Wilhelm Roethke, the father, passed away in 1911. He left the flower business to Carl and Otto. By then, the business was very big. It had about 25 employees. The brothers worked together until 1922. At that time, Otto became ill. Carl bought out Otto's share of the business. However, Carl himself died the next year. His wife, Margaret, then took over running the business. The Roethke flower business continued for many more years.
A Famous Poet's Childhood Home
The Otto Roethke house at 1805 Gratiot is special for another reason. It was the childhood home of Otto's son, Theodore Roethke. Theodore grew up to become a famous poet. He lived in the house from 1911, when it was built, until he went to the University of Michigan in 1925.
Looking at the Roethke Houses
The Roethke Houses stand side by side. They are located at 1759 and 1805 Gratiot Avenue.
Carl Roethke House (1759 Gratiot)
The Carl Roethke House has one and a half stories. The front of the house has a pointed roof. The first floor is covered with round, uneven cobblestones. The upper parts, called gables, have decorative wood shingles.
The house has two porches, one at the front and one at the back. On one side of the roof, there's a small window section called a dormer. It has a flaring roof. Below it, on the first floor, is a bay window that sticks out. On the other side of the house, there's a two-story section with its own gable roof. An entrance is located on the first floor of this section.
The windows on the house are placed in different spots, not perfectly even. The windows and doors on the first floor have rounded tops. On the second floor, there are three single windows in a row at the very top of the front gable. Below them are two double-hung windows. There are also four smaller windows in a tiny dormer behind the two-story section.
Otto Roethke House (1805 Gratiot)
The Otto Roethke House has two stories and a hip roof. This means all sides of the roof slope downwards to the walls. It is built in the Colonial Revival style. The front of the house is balanced and has a main entrance in the middle. Its walls are covered with horizontal wooden boards called clapboards.
The house has wide eaves, which are the parts of the roof that hang over the walls. The bottom of the house, called the foundation, is covered with bricks. On the front roof, there's a single dormer window in the center. A porch with round columns runs almost the entire width of the house on the first floor.
At the back of the house, there's a two-story enclosed porch with a hip roof. The second story of this porch hangs over a bit and is held up by three thin metal posts. Most of the windows in the house are single or paired rectangular windows. However, there are three single windows in a small bay on one side of the house.



