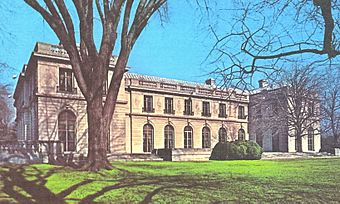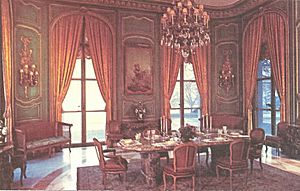Rose Terrace (Grosse Pointe Farms, Michigan) facts for kids
|
Rose Terrace
|
|
|
Formerly listed on the U.S. National Register of Historic Places
|
|

Facade, c. 1971
|
|
| Location | 12 Lake Shore Dr., Grosse Pointe Farms, Michigan |
|---|---|
| Area | 9 acres (3.6 ha) |
| Built | 1931 |
| Built by | George A. Fuller Company |
| Architect | Horace Trumbauer |
| Demolished | 1976 |
| NRHP reference No. | 71001096 |
Quick facts for kids Significant dates |
|
| Added to NRHP | 1971 |
| Removed from NRHP | November 30, 1977 |
Rose Terrace was a huge, beautiful house in Grosse Pointe Farms, Michigan. It was built in 1934 for Anna Dodge. She was the wife of Horace E. Dodge, a famous car pioneer. In 1971, Rose Terrace was named a Michigan State Historic Site. It was also added to the National Register of Historic Places. This list helps protect important historical places. But even with these honors, the house was torn down in 1976.
Contents
History of Rose Terrace
The Dodge brothers, John and Horace, were very skilled machinists. They were early suppliers and investors for the Ford Motor Company. This made them incredibly rich. In 1912, Horace Dodge and his wife, Anna Thompson Dodge, hired a famous architect. His name was Albert Kahn. He designed a grand red sandstone house for them in Detroit.
The house had beautiful gardens with terraces that went down to Lake St. Clair. Anna Dodge filled these terraces with many roses. Because of all the roses, the mansion was called "Rose Terrace."
Building a New Rose Terrace
In 1920, Horace Dodge passed away. He left all his money to his wife, Anna. She kept living at Rose Terrace, but she felt lonely. In 1926, she married an actor named Hugh Dillman. They decided to build a brand new, even bigger mansion.
They bought the nearby Country Club of Detroit. In 1930, they tore down both the clubhouse and the first Rose Terrace. Anna and Hugh then spent two years traveling in Europe. They collected art and ideas for their new home. They hired Horace Trumbauer, an architect from Philadelphia. The George A. Fuller Company from New York City managed the building work. Construction started in 1931. The new Rose Terrace was finished in 1934. It cost about $4 million, which would be like $75 million today.
Life at Rose Terrace and Its End
Even before the new Rose Terrace was finished, Anna and Hugh's marriage had problems. They divorced in 1947. Anna went back to using her last name, Dodge. After her last child, Horace Jr., died in 1962, Anna lived quietly in Rose Terrace. She stayed there until she passed away in 1970.
After Anna's death, some of the beautiful furniture from the Music Room was given to the Detroit Institute of Arts. The rest of the items in the house were sold in 1971.
For a few years, local groups used the house for events. But keeping up such a huge mansion was very expensive. No one wanted to buy it and keep it as a home. Eventually, it was sold to a developer. Even though people tried to save the mansion because it was so important to history, it was torn down in the summer of 1976.
What Rose Terrace Looked Like
The design for Rose Terrace was based on another large house called Miramar. It was built in a French style, like a fancy Louis XV chateau. The house looked out over Lake St. Clair. You would drive up to it on a long, circular driveway. The house was made of brick walls on a concrete base. It was covered with Indiana limestone. The special mansard roof was covered with copper.
Inside the Mansion
The main floor had many grand rooms for guests. There was a formal dining room, a library, and a breakfast room. It also had two sitting rooms, a music room (which was also a ballroom), a card room, a bar, and a kitchen pantry. All these rooms had very high ceilings, about 18.5 feet (5.6 m) tall.
The music room was Anna Dodge's favorite. It was huge, about 60 feet (18 m) long and 36 feet (11 m) wide. It even had an organ that Horace Dodge had bought for the first Rose Terrace. A beautiful marble staircase and an elevator connected the first and second floors.
Half of the second floor was Anna Dodge's private area. She and her husband Hugh shared a sitting room and an office. But they each had their own bedrooms, dressing rooms, and bathrooms. The other half of the second floor had another office and sitting room. It also had eight guest rooms, each with its own bathroom.
The attic was where the servants lived. It had an apartment for the housekeeper. There were also rooms for a valet, twelve maids, and six male servants. The basement of the house held the kitchen and a dining room for the servants. It also had an ice cream parlor, a flower room, a wine cellar, a gym, and storage rooms for furs, rugs, and silver.
When it was finished and filled with furniture, the mansion was enormous. It had over 42,000 square feet (3,900 m2) of space. There were 75 rooms in total, with 42 main rooms. It had 15 fireplaces, 40 French doors, 37 sofas, and more than 100 tables.
 | John T. Biggers |
 | Thomas Blackshear |
 | Mark Bradford |
 | Beverly Buchanan |




