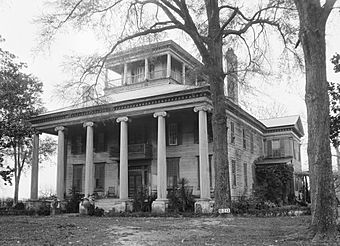Rosemount (Forkland, Alabama) facts for kids
Quick facts for kids |
|
|
Rosemount
|
|

The front (south) elevation of Rosemount in 1934
|
|
| Nearest city | Forkland, Alabama |
|---|---|
| Built | 1832-55 |
| Architect | Allen Glover |
| Architectural style | Greek Revival |
| NRHP reference No. | 71000099 |
| Added to NRHP | May 27, 1971 |
Rosemount is a very old and grand house near Forkland, Alabama. It is a special type of large home known as a plantation house. The house was built in the Greek Revival style, which means it looks like ancient Greek temples. The Glover family built it in different parts between 1832 and the 1850s. People have called it the "Grand Mansion of Alabama." This important house was added to the National Register of Historic Places on May 27, 1971. The Glover family owned this large property and relied on the forced labor of over 300 enslaved people from 1830 until 1860.
The Story of Rosemount House
The land for Rosemount, about 3,000 acres, was given to Williamson Allen Glover by his father, Allen Glover, in the early 1830s. The main part of the house was designed in 1832 by a state architect named William Nichols. This main section, with three floors, was finished in 1835.
Williamson Allen Glover kept adding to the house until 1855. He made the house bigger and changed its inside layout. He and his family lived there, and he raised sixteen children in the mansion's twenty rooms.
What Rosemount Looks Like
The outside of Rosemount is very impressive. It has a large two-story porch with tall columns, called an Ionic portico. There are also porches on the east and west sides. The roof has a decorative border with small block-like shapes, called dentils.
The house is shaped like a "T" when you look at it from above. This design helped air flow through the house, keeping it cooler. Inside, there is a main entrance hall and two living rooms. There are also two very long main halls, each about 60 feet (18 meters) long. The house has a dining room and eight bedrooms.
On the roof, there is a small tower called a cupola. This is the largest cupola on a house in Alabama. Inside the cupola is a music room, about 16 feet (4.9 meters) by 25 feet (7.6 meters). Double doors from the music room lead to a small porch with columns. The cupola was used as a lookout point over the property. It also helped hot air escape from the house, working with the long halls to keep the house cool.
In the past, the property also had beautiful gardens, a carriage house, a two-story building for servants, a schoolhouse, and several barns. There was also a corn storage building, a shop, and five cabins for enslaved people behind the main house. A larger "slave village" was about a mile away. There was also a separate kitchen building that was later moved and attached to the house, but it is now gone.
Over the years, Rosemount was owned by different families. It went through times when it was not well cared for. But then, people started working to fix it up. A big restoration project began around 2005, and the outside of the house is now fully restored.
 | Aurelia Browder |
 | Nannie Helen Burroughs |
 | Michelle Alexander |



