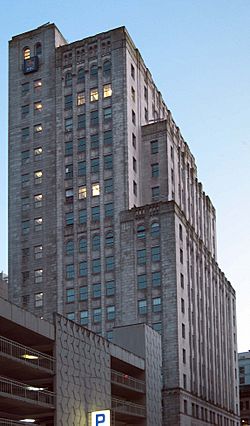Royal Bank Tower (Vancouver) facts for kids
Quick facts for kids Royal Bank Tower (Six Seventy Five) |
|
|---|---|
 |
|
| General information | |
| Type | Commercial offices |
| Location | 675 West Hastings Street Vancouver, British Columbia |
| Coordinates | 49°17′07″N 123°06′48″W / 49.285250°N 123.113359°W |
| Construction started | 1929 |
| Completed | 1931 |
| Cost | CAD$1.75 million (1930) |
| Height | |
| Roof | 84.74 m (278.0 ft) |
| Technical details | |
| Floor count | 16 |
| Lifts/elevators | 4 |
| Design and construction | |
| Architect | Sumner Godfrey Davenport |
| Structural engineer | Purdy and Henderson |
The Royal Bank Tower in Vancouver is a tall office building. It has 16 floors and is located in the heart of downtown Vancouver. For many years, it was the main office for the Royal Bank of Canada in the region, from its completion until 1973.
What is the Royal Bank Tower?
The Royal Bank Tower is a historic building in Vancouver, British Columbia. It was built to be a major office for the Royal Bank of Canada. This building stands out because of its unique design.
Who Designed the Royal Bank Tower?
The building was designed by Sumner Godfrey Davenport. He was the main architect for the Royal Bank. Construction started in 1929 and finished in 1931. This project was one of his most important works.
What Style is the Royal Bank Tower?
The Royal Bank Tower combines two cool architectural styles:
- Art Deco: This style was popular in the 1920s and 1930s. It features sleek lines, geometric shapes, and often decorative elements.
- Neo-Romanesque: This style brings back elements from old Romanesque buildings. It often includes round arches and strong, solid designs.
The building is currently being updated and restored. This means it's getting a fresh look while keeping its historical charm.
 | Anna J. Cooper |
 | Mary McLeod Bethune |
 | Lillie Mae Bradford |

