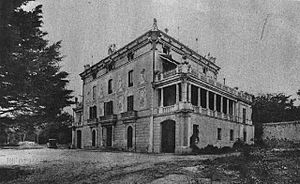Royal Palace of Pedralbes facts for kids
The Royal Palace of Pedralbes is a beautiful building with large gardens in the Les Corts area of Barcelona. Its name in Spanish is Palacio Real de Pedralbes, and in Catalan, it's Palau Reial de Pedralbes. For many years, from 1919 to 1931 and again since 1975, it was the official home for the Spanish royal family when they visited Barcelona. However, they now often prefer to stay at the Palace of Albéniz. Today, the Pedralbes Palace is also home to several museums, including the Ceramic Museum and the Decorative Arts Museum. It is also the main office for the Union for the Mediterranean (UfM), an organization that brings countries around the Mediterranean Sea together.
Contents
A Palace with a Past
The story of the Pedralbes Palace began with an old farmhouse from the 1600s called Can Feliu. In 1872, a wealthy count named Eusebi Güell bought this land. It was already known as Torre Güell back then. He combined it with another nearby property to create a huge estate called Finca Güell, which was about 30,000 square meters (that's like 7.5 football fields!).
From Farmhouse to Fancy Home
Count Güell hired an architect named Joan Martorell i Montells to transform the old farmhouse. Martorell designed a small palace that looked a bit like homes in the Caribbean, along with a chapel built in a style that looked like old Gothic churches. The palace was surrounded by beautiful gardens.
Later, in 1887, another famous architect, Antoni Gaudí, took over the remodeling. Gaudí also designed parts of the gardens. He added two fountains and a covered walkway called a pergola. He planted many Mediterranean trees like palm trees, cypress trees, magnolias, pine trees, and eucalyptus. One of Gaudí's creations, the Font d'Hércules (Hercules fountain), is still there today. It has a statue of Hercules on top of a pillar, with the shield of Catalonia and a spout shaped like a Chinese dragon.
A Gift to the King
In 1918, Eusebi Güell gave his house and gardens to the Spanish royal family. He did this to thank them for giving him the title of Count. The house was then remodeled to become a grand royal palace. This work happened between 1919 and 1924, led by architects Eusebi Bona and Francesc Nebot.
The palace has a main building that is four stories tall. It has a chapel at the back and two side wings that are three stories high. These wings curve around to form the front of the palace. The outside of the palace is designed in a style called Noucentisme. It features columns that form two porches with round arches, and decorative medallions and jars on top.
The inside of the palace is decorated in many different styles, from very old French styles to more modern designs. The gardens were designed by Nicolau Maria Rubió i Tudurí. He kept many of the existing trees and added a pond, bamboo benches, and three lighted fountains. These fountains were designed by Carles Buïgas, who also created the famous Magic Fountain in Montjuïc. You can also see many statues in the gardens, including one of Queen Isabella II with her son Alfonso XII at the front of the palace.
A Royal Residence and Public Museum
On June 8, 1926, the city of Barcelona officially gave the Pedralbes Palace and its grounds to the Royal Patrimonio Nacional, which manages royal properties. The King of Spain and his family then used it often. In 1929, the royal family stayed at the palace during the big Barcelona International Exposition. The king used it for the last time in 1930.
When Spain became a republic in 1931, the palace became property of the city government. They decided to turn it into a decorative arts museum, which opened in 1932. During the time of Francisco Franco's rule, the palace was used as a residence for Franco when he visited Barcelona. In 1990, the Ceramic Museum also moved into the palace.
-
Font d'Hércules, by Antoni Gaudí
-
Isabella II showing her son, Alfonso XII, by Agapit Vallmitjana i Barbany
The Royal Bedrooms
The Royal Chambers inside the Palau de Pedralbes include the bedrooms of King Alfonso XIII and Queen Victoria Eugenie. These rooms were built between 1919 and 1924. Architects Eusebi Bona and Francesc de Paula Nebot were asked to create this special home for the King and his family for their visits to Barcelona.
After the monarchy ended in 1931, the royal residence opened to the public as part of the Decorative Arts Museum in 1932. People could now see the three royal rooms. They had been left exactly as they were, with their original wall decorations and furniture, after the royal family went into exile.
Even though the palace has seen many big political changes – from a monarchy to a republic, a civil war, a dictatorship, and back to a monarchy – the royal bedrooms have stayed almost exactly the same. King Alfonso XIII and Queen Victoria Eugenie decorated these spaces with their own styles and money. Because of this, the rooms still feel very personal to them.
In the 1920s, new modern ideas in design came to Barcelona, especially with the Barcelona Pavilion at the 1929 International Exposition. The King even visited this exhibit. However, the royal bedrooms were decorated in a more traditional style, even though they had some interesting furniture. This was because the decoration was guided by someone who preferred older, classic designs.
See also
 In Spanish: Palacio Real de Pedralbes para niños
In Spanish: Palacio Real de Pedralbes para niños
 | Emma Amos |
 | Edward Mitchell Bannister |
 | Larry D. Alexander |
 | Ernie Barnes |






