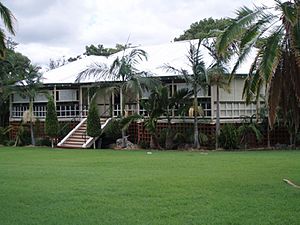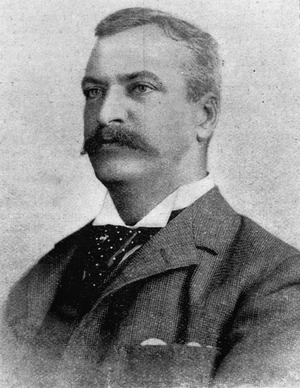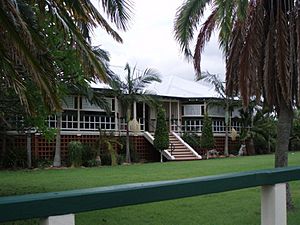Rudd Residence facts for kids
Quick facts for kids Rudd Residence |
|
|---|---|

Rudd Residence, 2009
|
|
| Location | 248 Agnes Street, The Range, Rockhampton, Rockhampton Region, Queensland, Australia |
| Design period | 1919 - 1930s (interwar period) |
| Built | c. 1923 |
| Official name: Rudd Residence, Mitchell Residence | |
| Type | state heritage (built, landscape) |
| Designated | 22 October 1999 |
| Reference no. | 601923 |
| Significant period | 1920s (fabric, historical) |
| Significant components | residential accommodation - main house, garden/grounds, lead light/s, views to, trees/plantings |
| Lua error in Module:Location_map at line 420: attempt to index field 'wikibase' (a nil value). | |
The Rudd Residence is a special old house in Rockhampton, Queensland, Australia. It's located at 248 Agnes Street in an area called The Range. This beautiful house was built around 1923. It's also known as the Mitchell Residence. Because it's so important, it was added to the Queensland Heritage Register on October 22, 1999. This means it's protected for future generations to enjoy.
Contents
The Story of Rudd Residence
The Rudd Residence was built around 1923. Many people believe it was designed by a local architect named Beatrice May Hutton. She was a very important person in Australian history. The house sits on a large piece of land. Frank Rudd, whose father was a famous Rockhampton businessman, bought this land in 1922.
Who Was Beatrice Hutton?
Beatrice May Hutton was born in 1893 and went to Rockhampton Grammar School. She wanted to be a surveyor, but instead chose architecture. From 1913 to 1916, she trained with a well-known architect, Edwin Morton Hockings.
In October 1916, Beatrice Hutton made history. She became the first female architect to join the Queensland Institute of Architects. This was a big deal because architecture was mostly a male profession back then. A Sydney magazine wrote about how hardworking she was.
Later in 1916, Hutton moved to Sydney to gain more experience. She worked for another architect, Claude William Chambers. For a few years, their firm was even called "Chambers and Hutton." This means she might have been the only woman running an architectural business in Sydney at that time.
Beatrice Hutton returned to Rockhampton in 1934 to look after her parents. This meant she stopped working as an architect. She later moved to Brisbane and opened an art studio. She was very creative, making wood carvings, pottery, and rugs.
The House's Design
Beatrice Hutton was especially interested in designing houses. She believed women could help create homes that were perfect for Queensland's warm climate. She also thought houses should have features that made daily chores easier.
The Rudd Residence is thought to be one of the last remaining houses she designed that is still in its original condition. It's believed she designed it for a friend, Eliza Dalzell.
The Range Suburb
The Rudd Residence is in a suburb called The Range. This area was known as Rockhampton's "best place to live." It offered great views of the river and the town. Wealthy families in Rockhampton wanted to live here from the late 1800s.
The land was divided into smaller blocks for houses starting in 1882. More land became available in 1926. The Range was popular because it was high up and safe from floods. It also had good services like tram routes, gas, water, and telephones.
What the Rudd Residence Looks Like
The Rudd Residence is a large, single-story timber house built high off the ground. It sits on a big block of land at the corner of Agnes and Herley Streets. From the house, you can see the Sisters of Mercy convent and school.
The house has a balanced design. There's a central staircase and entrance, with wide verandahs on both sides. It has a low, gently sloped roof made of corrugated iron. The house stands tall on strong concrete posts.
Simple, wide stairs lead up to the front entrance. The entrance has double timber doors with a special oval cutout filled with a fine timber pattern. The entrance area also has vertical timber screens. You can see exposed roof timbers around the edges of the roof, which is a nice detail.
Verandahs and Windows
The deep verandahs on either side of the entrance get wider at the corners. These wider parts feel like extra rooms. The verandah ceilings are lined with timber, and the wooden floor is shiny. Windows with many small panes stick out into these verandah spaces.
The verandah railings have a simple timber grid pattern. This pattern is also seen in the lattice work below the house, between the floor and the ground. There are also finer timber patterns near the front entrance. On the northern side, there used to be rolling bamboo blinds, and some are still there today.
Inside the House
The wide front door has a large oval-shaped leadlight window. This oval design is also in the windows above and beside the door. The front door opens into a small entry area. From there, you go into a large central room called a parlour.
On each side of the entry area, there are small square spaces with leadlight windows. These spaces stick out into the verandah. The parlour has a striking black-and-white color scheme. The walls are lined with narrow timber boards. The ceiling has a grid pattern made of black timber strips. The bottom part of the walls, and all the door and window frames, are painted black.
Outdoor Features
In the northern part of the property, there's a swimming pool. Part of the pool and its paved area are located under the house. There's a retaining wall on one side of the pool.
The house is set back from the road with a large grassy area. There are six tall Canary Island Date Palm trees and two mature frangipani trees in the front. The back part of the land has more trees and bushes.
Why Rudd Residence is Special
The Rudd Residence was added to the Queensland Heritage Register on October 22, 1999. This means it's recognized as an important historical place for several reasons:
- It shows how Queensland's history developed. The Rudd Residence is a great example of a large timber house from around 1923. It shows how Rockhampton grew, especially the popular suburb of The Range, where wealthy families lived.
- It helps us learn about Queensland's history. This house can teach us about women entering professional jobs in Queensland, especially in architecture. It's important because it's linked to Beatrice May Hutton, who was the first woman to join the Queensland Institute of Architects.
- It has beautiful design and looks. The Rudd Residence is important for its beauty and how well it's designed. It's a great example of a timber house built for Queensland's warm climate. The wide, well-shaded verandahs with their different spaces and simple timber details are very special. The many leadlight windows are also beautiful features. The way the house is set in its landscape, with mature trees in the front, also makes it very significant.
 | William L. Dawson |
 | W. E. B. Du Bois |
 | Harry Belafonte |



