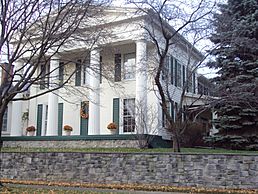Rudolph Nims House facts for kids
|
Rudolph Nims House
|
|
 |
|
| Location | 206 West Noble Street Monroe, Michigan |
|---|---|
| Built | 1846 |
| Architect | Jacques Godfroy |
| Architectural style | Greek Revival |
| NRHP reference No. | 72000644 |
Quick facts for kids Significant dates |
|
| Added to NRHP | October 18, 1972 |
The Rudolph Nims House is a special old home located at 206 West Noble Street in Monroe, Michigan. It's a private house, meaning people live there. This historic building is famous for its beautiful old style. It was officially recognized as a Michigan Historic Site on October 29, 1971. Later, it was added to the National Register of Historic Places on October 18, 1972. This means it's an important building worth protecting because of its history and unique look.
Contents
Who Built the Rudolph Nims House?
The Rudolph Nims House was built in 1846. A person named Jacques Godfroy built it. He got the land from a special government grant. We don't know if Jacques Godfroy ever lived in the house himself.
In 1848, Godfroy sold the house to his business partner, Rudolph Nims. The Nims family owned this house for more than 100 years! They finally sold it, but it is still a private home today.
How the House Changed Over Time
Over the years, the house had several parts added to it.
- In 1850, a dining room was built.
- Another small room was added in 1863.
- A "summer kitchen" was built in 1911. This was a separate kitchen used in warmer months to keep the main house cool.
- A small porch was added in 1914.
The Rudolph Nims House is also very close to another important historical area. It's just one block away from the St. Mary's Church Complex Historic District.
What Does the Rudolph Nims House Look Like?
The Rudolph Nims House is a two-story building. It is built in the Greek Revival style. This style was popular in the 1800s and looks like ancient Greek temples. The house is covered with wooden boards called clapboards.
The main part of the house is about 32 feet long and 32 feet wide. It sits on a strong foundation made of fieldstone.
Special Features of the House
- Extensions: The house has a two-story addition at the back. There's also a single-story addition behind it and another one on the side.
- Roofs: The main part of the house has a pointed roof called a gable roof. The additions also have their own gable roofs.
- Front Porch: A large, two-story porch stands at the front of the house. It has tall, simple columns called Doric columns.
- Side Porch: On one side of the house, there's another entrance porch. This one is single-story and has a unique shape with many sides, called polygonal.
The front of the house has a special design. The main entrance area under the porch looks like a door, but it's actually a "blind recess," meaning it's not a real opening. On either side of this, there are tall windows that can slide right into the wall. Even with all the changes inside the house, the front part has stayed the same over the years.
 | Emma Amos |
 | Edward Mitchell Bannister |
 | Larry D. Alexander |
 | Ernie Barnes |



