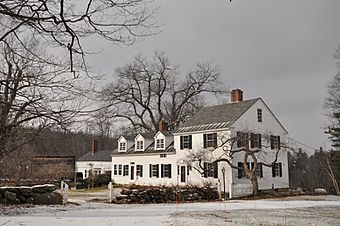Rufus Piper Homestead facts for kids
Quick facts for kids |
|
|
Rufus Piper Homestead
|
|
 |
|
| Location | Pierce Rd., Dublin, New Hampshire |
|---|---|
| Area | 1.5 acres (0.61 ha) |
| Built | 1817 |
| Architectural style | Colonial Revival, Cape Colonial |
| MPS | Dublin MRA |
| NRHP reference No. | 83004065 |
| Added to NRHP | December 15, 1983 |
The Rufus Piper Homestead is a historic house located on Pierce Road in Dublin, New Hampshire. This special house is a great example of an old New England farmhouse. It has a main house part connected to a barn. The oldest section of the house was built around 1817 by Rufus Piper. He was a very active person in the town's matters for many years. The house was added to the National Register of Historic Places in 1983. This means it is recognized as an important historical site. Rufus Piper's father, Solomon Piper, also had a farm nearby. That farm is also listed on the National Register of Historic Places.
Exploring the Rufus Piper Homestead
The Rufus Piper Homestead is in a quiet, rural area. It sits southeast of Dublin village. You can find it on the west side of Pierce Road. The house is a large, four-part building made of wood. It is built so that its longest side faces away from the road.
What the House Looks Like
The main part of the house is two and a half stories tall. It has a pointed roof. This section faces the street with three windows and the end of its roof. It has two windows facing south. The main entrance is on the left side. It has small windows on either side and a half-round window above it. This style is called Federal.
The second part of the house is one and a half stories tall. It has five windows on its front side. There are also three small, pointed roof windows called dormers. This section has another entrance in the middle. It has a window with four small panes above the door.
The third part of the house is also one and a half stories tall. It is set a little differently from the first two parts. This section connects the main house to the barn.
A Look at the House's History
The oldest part of the house is the first side section. Rufus Piper built it around 1817. Rufus Piper was an important person in his community. He served as a representative for the state. He was also the town moderator for many years. This meant he helped lead town meetings.
Rufus Piper made the house bigger in 1832. He added the main, larger section. However, he sold the property just five years later, in 1837.
Around the early 1900s, the property became part of a large summer estate. This estate belonged to Louis Cabot. His family is famous for "Cabot stain," a wood finish. Later in the 20th century, William Pierce owned the house. He invented a very small, precise ball bearing. His wife was Mary de Forest Brush. She was an artist and the daughter of George de Forest Brush. George de Forest Brush was another well-known resident of Dublin.



