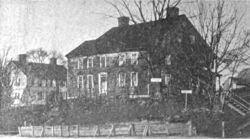Rufus Putnam House facts for kids
|
Rufus Putnam House
|
|
|
U.S. Historic district
Contributing property |
|

1903 photograph of the house
|
|
| Location | Campus Martius Museum, corner of 2nd and Washington Sts., Marietta, Ohio |
|---|---|
| Area | less than one acre |
| Built | 1788 |
| Part of | Marietta Historic District (ID74001646) |
| NRHP reference No. | 70000524 |
Quick facts for kids Significant dates |
|
| Added to NRHP | November 10, 1970 |
| Designated CP | 1974 |
The Rufus Putnam House is a very old and important building in Marietta, Ohio. It was built by General Rufus Putnam in 1788. This house was part of a strong fort called Campus Martius. The fort helped protect the first settlers in Ohio from the Ohio Company of Associates.
This house is special because it is the only part of the original Campus Martius fort that still exists. Today, it is kept safe inside the Campus Martius Museum building. It is listed on the National Register of Historic Places, which means it's a very important historical site. People have called it "the most outstanding architectural combination of New England tradition and frontier necessity preserved in Ohio today."
Building a Frontier Home
Construction of the Rufus Putnam House started soon after General Putnam arrived in 1788. The builders used a special method called "post-and-plank" construction. This meant they built the walls in pieces before putting them up.
First, they made strong oak timbers, about four inches thick and a foot wide. These timbers were carefully shaped to fit together like puzzle pieces. Then, they laid out thick wooden planks on the ground to form each wall. Each plank was given a Roman numeral number.
Once a wall was built flat on the ground, the planks were taken apart. Then, the main frame of the wall was lifted into place. After that, the numbered planks were put back together to complete the wall. The house had oak floor joists (the beams that support the floor) and tulip poplar floorboards. These floorboards were not nailed down right away, so they could dry out properly.
The house was finished in late 1790. Because the wood was still "green" (not fully dried) when it was first used, the planks shrank over time. This created small gaps in the walls. To fix this, thin strips of wood were wedged into the cracks. Later, another layer of wood, called clapboard, was added to the outside.
Life in the Putnam House
After the Northwest Indian War ended, the Campus Martius fort was no longer needed for protection. In 1795, General Putnam bought a nearby blockhouse (a small fort building). He used the wood from it to add four more rooms to his house. This made his home much larger, going from four rooms to eight.
General Putnam lived in the house until he passed away in 1824. His wife had died in 1820. After his daughter Elizabeth died in 1831, the house was sold to the Nye family. They lived there for many years. Later, other people rented the house in the late 1800s.
In 1905, the Marietta Chapter of the Daughters of the American Revolution started leasing the building. Then, in 1917, the state of Ohio bought the Campus Martius site. They put it under the care of the Ohio History Connection.
The House Today
Today, not many of General Putnam's original belongings are left in the house. So, around 1927, other pioneer families donated items to help decorate the inside. These families included the Meigs, Fearing, Devol, Blennerhassett, Mason, Hildreth, and Sprague families.
The Rufus Putnam House now has a basement. It was later enclosed inside the south wing of the Campus Martius Museum. This helps protect the old building. In 1903, people often called the house "The Old Block-House."
It's interesting to know that another home of General Putnam, the General Rufus Putnam House in Rutland, Massachusetts, is also listed on the National Register of Historic Places.
 | Ernest Everett Just |
 | Mary Jackson |
 | Emmett Chappelle |
 | Marie Maynard Daly |



