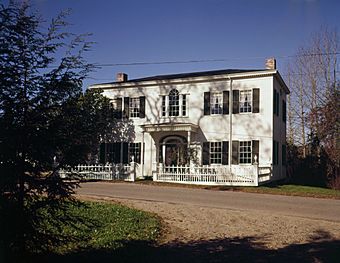Ruggles House (Maine) facts for kids
Quick facts for kids |
|
|
Ruggles House
|
|

Ruggles House, Columbia Falls
|
|
| Location | 146 Main St., Columbia Falls, Maine |
|---|---|
| Area | 1 acre (0.40 ha) |
| Built | 1820 |
| Built by | Aaron Sherman, Aleah Peterson |
| NRHP reference No. | 70000080 |
| Added to NRHP | January 26, 1970 |
The Ruggles House is a special old house that is now a museum. You can find it at 146 Main Street in Columbia Falls, Maine. This amazing house was built between 1818 and 1820. It is famous for its unique "flying staircase" and beautiful handmade wooden decorations. In 1970, the Ruggles House was added to the National Register of Historic Places. This means it is recognized as an important historical place in the United States.
Contents
The Story of Ruggles House
Who Built This Amazing House?
The Ruggles House was built for a man named Thomas Ruggles. He came from Rochester, Massachusetts. The main builder was Aaron Sherman, and a skilled woodcarver named Alvah Peterson created the detailed wooden parts.
Thomas Ruggles: A Busy Man
Thomas Ruggles was a very important person in his community. He built ships and owned a sawmill. He was also a captain in the local militia, which was like a local defense group. Plus, he was the postmaster and a judge in Machias, Maine.
From Family Home to Museum
The Ruggles family lived in this house for a long time. Thomas Ruggles' family owned it until 1920. That's when his granddaughter, Lizzie, passed away. Later, in the 1930s, Lizzie's cousin, Mary Ruggles Chandler, helped save and fix up the house. Mary was also the first licensed pharmacist in Maine! Since 1951, the Ruggles House has been open as a museum. Many of the items inside the house actually belonged to the Ruggles family.
What Makes Ruggles House Special?
Location and Outside Look
The Ruggles House is right in the middle of Columbia Falls village. It is a two-story house made of wood. It has a special kind of roof called a hip roof. The outside walls are covered with clapboard siding. The front of the house has five sections with windows. The main door is in the middle and has a small porch over it. This porch has round columns holding up its roof.
Cool Details and Woodwork
Both the porch roof and the main roof have decorative "dentil" molding. This looks like a row of small blocks, like teeth. The front door has windows on the sides and a fancy, half-circle window above it. Inside, the house has amazing woodwork. The fireplaces in the living room and dining room have very detailed, hand-carved wooden decorations.
The Famous Flying Staircase
The most amazing part of the house is its central staircase. It seems to float in the middle of the hall! It goes up to a landing, then turns around on both sides without any visible support. This kind of "flying staircase" is very rare. It's especially unusual for a house that isn't super huge. It really shows off the skill of the builders.
See also
 | Victor J. Glover |
 | Yvonne Cagle |
 | Jeanette Epps |
 | Bernard A. Harris Jr. |



