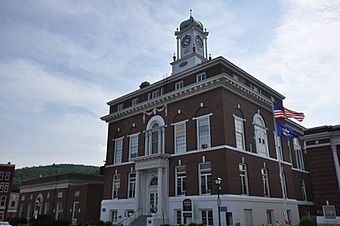Rumford Municipal Building facts for kids
Quick facts for kids |
|
|
Municipal Building
|
|
 |
|
| Location | Congress St., Rumford, Maine |
|---|---|
| Area | 0.5 acres (0.20 ha) |
| Built | 1916 |
| Architect | Harry S. Coombs |
| Architectural style | Colonial Revival |
| Added to NRHP | May 13, 1980 |
The Rumford Municipal Building is an important building located on Congress Street in the center of Rumford, Maine. It was built in 1915 and designed by an architect named Harry S. Coombs. This building is still used today as the main office for the town's government. It's a great example of a building style called Colonial Revival architecture. The building shows how much Rumford grew in the early 1900s. Because of its history and design, it was added to the National Register of Historic Places in 1980.
Contents
What is a Municipal Building?
A municipal building is like the town's headquarters! It's where the local government works and makes decisions for the community. People go there to get permits, pay taxes, or attend meetings about their town. It's a central place for all kinds of town business.
A Look Back: Rumford's Growth
The town of Rumford, Maine, grew very quickly starting in the 1880s. This was thanks to an industrialist named Hugh J. Chisholm and the arrival of the railroad in the 1890s. In 1893, Mr. Chisholm started a paper factory, which is still a big part of the town today. As the paper industry grew, so did Rumford's population and its main business area.
Because the town was getting so big, Rumford needed a new town hall. In 1915, the town hired Harry S. Coombs, a well-known architect from Lewiston, Maine. He was asked to design a new municipal building. The project was expected to cost about $25,000, but it ended up costing $95,000 to finish!
Design and Style: Colonial Revival
The building Harry S. Coombs designed is a beautiful example of the Colonial Revival architecture style. This style became popular in the United States in the late 1800s and early 1900s. It looks back to the designs of buildings from America's colonial past, like those built in the 1700s.
Special Features of the Building
The Rumford Municipal Building is 2 and a half stories tall. It is made of brick with special granite stone decorations. The main part of the building has five sections across the front. It sits on a slightly raised foundation. The roof is a hip roof, which means it slopes inward on all four sides.
Right on top of the roof, there's a cool clocktower! It has a shiny copper-covered cupola, which is a small dome-shaped structure. The main entrance is in the very center of the front of the building. You walk up a few steps to get to it. The entrance is covered by a small porch called a portico. This portico is held up by strong Doric columns, which are a classic style of pillar.
Above the portico, there's a decorative band called an entablature. It has a fancy, tooth-like design called a dentilled cornice on top. The windows on the first floor are rectangular. They have a decorative granite keystone, which is a wedge-shaped stone at the top of an arch.
On the second floor, the window right above the entrance is a special type called a Palladian window. It has three parts, with the middle part being taller and arched. The sections are separated by columns that look like they are part of the wall. There's also a pretty swag decoration above this window. The other windows on the second floor are rectangular, but they have a curved, recessed section above them. Finally, there's a decorative line separating the second floor from the attic. The attic has groups of smaller windows right under the roof.



