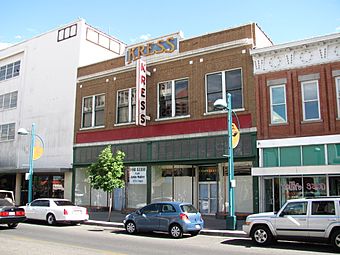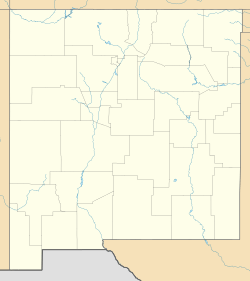S. H. Kress Building (Albuquerque, New Mexico) facts for kids
|
S. H. Kress Building
|
|

S. H. Kress Building, May 2010
|
|
| Location | 414–416 Central Ave. SW Albuquerque, New Mexico |
|---|---|
| Built | 1925 |
| Architect | T.J.T. Hoffman |
| NRHP reference No. | 84002871 |
Quick facts for kids Significant dates |
|
| Added to NRHP | April 19, 1984 |
The S. H. Kress Building is a historic building located in downtown Albuquerque. It was built in 1925 for the S. H. Kress & Co. department store. This building is important because it shows what retail stores looked like in the early 1900s.
In 1984, the S. H. Kress Building was added to the New Mexico State Register of Cultural Properties. It was also added to the National Register of Historic Places in the same year. This means it's officially recognized as a special and important place.
History of the Kress Building
The S. H. Kress & Co. store chain bought land in Albuquerque around 1909. However, they waited until 1925 to build their store. They decided to build when they felt the time was right for business.
The building was designed in 1924 by an architect named T. J. T. Hoffman. Construction started in January 1925. The Kress store served customers in Albuquerque for many years. It finally closed its doors in 1981 when the main company went out of business.
The outside of the building has not changed much over the years. It has been empty for a long time. However, in 2020, a local person named Victoria Van Dame started renovating it. The plan is to turn it into an art gallery. This new gallery will welcome artists from many different fields. It will be a place for visual arts, music, performances, and even cooking arts.
What Does the Kress Building Look Like?
The S. H. Kress Building looks similar to other Kress stores built in smaller cities. These stores were built during the 1910s and 1920s. It is a two-story building with a flat roof. It sits between the old J. C. Penney store and the McCanna-Hubbell Building.
The ground floor has a storefront made of cast iron. It features large, clear display windows. Above these windows is a special type of glass called prism glass. This glass helps bring light into the store. The display windows curve inward towards two main entrances. Each entrance has double doors with aluminum frames. Above the doors, glass panels show the company's name.
The second floor is made of brown brick. It has white stone bands that run across it. These bands are located between the first and second floors, near the top, and along the very top edge. There are four pairs of windows on the second floor. These windows have wooden frames. They are surrounded by decorative brickwork. There is also a flat panel that used to hold a sign.
The very top of the building has a special "Kress" logo. It is made of white, blue, and gold terra cotta tiles. Inside, the building still has most of its original design. Both the first and second floors have large, open areas that were used for selling goods.
 | Claudette Colvin |
 | Myrlie Evers-Williams |
 | Alberta Odell Jones |



