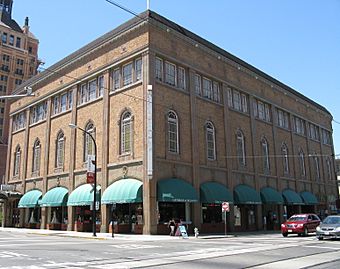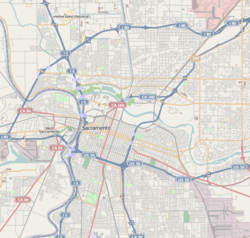Sacramento Masonic Temple facts for kids
Quick facts for kids |
|
|
Sacramento Masonic Temple
|
|
 |
|
| Location | 1131 J St., Sacramento, California |
|---|---|
| Area | less than one acre |
| Built | 1918 |
| Architect | Rudolph A. Herold |
| Architectural style | Beaux Arts, Renaissance Revival, etc. |
| Website | www.sacramentomasonictemple.org |
| NRHP reference No. | 01000488 |
| Added to NRHP | May 17, 2001 |
The Sacramento Masonic Temple is a large, five-story building in downtown Sacramento, California. It was built a long time ago, between 1913 and 1918. This special building was added to the National Register of Historic Places in 2001. This means it's an important historical place!
Since 1918, the Masonic Temple has been a popular spot for many different events. People have held weddings, family parties, and big meetings here. It's known as one of the best-preserved old buildings in downtown Sacramento. It even has a huge room that's about 8,000 square feet, which can fit almost 500 guests for a meal!
Contents
Who Designed This Amazing Building?
The Sacramento Masonic Temple was designed by a talented architect named Rudolph Herold. He was a Sacramento architect who created many important buildings in the early 1900s. He designed both public buildings and private ones as Sacramento grew quickly.
The building is about five stories tall, with a basement underground. It's made of concrete and covered with special bricks and decorative terra cotta tiles. Terra cotta is a type of baked clay used for decoration. The roof is sloped and covered with clay tiles.
The main sides of the building, facing south and east, have fancy decorations. The other sides, facing the alley and a parking lot, are mostly brick. The main walls are divided into sections by tall, flat columns called pilasters, which are also covered in terra cotta.
There are eight sections along 12th Street and five along J Street. The west side of the building has a large painted mural. This mural was added later to celebrate California's 150th birthday.
Cool Details and Decorations
The building has different levels, or "tiers," each with its own style. The ground floor has shops with arched windows and special entrances. The second floor has tall, beautiful arched windows with colorful stained glass. These windows have detailed terra cotta decorations around them.
Each window on the second floor is placed right above a "cupid" design in the decorations below. The third level has a band of windows all around the building. The top part of the building has a brick design, a decorative terra cotta ledge, and the tiled roof. Different sizes and shapes of terra cotta designs, like egg and dart patterns, separate these levels.
The main entrance to the Temple is very grand. It's guarded by two full-sized terra cotta statues of medieval Knights Templar, one on each side of the arched doorway. A terra cotta sign above the door shows the building's name. A fancy metal canopy with lamps covers the entrance, which has two sets of decorative metal doors. Large windows above the doors let light into the lobby inside.
Inside the Temple: Lobby and Elevator
The lobby inside is covered with light-colored terra cotta that looks like stone. It has a grand staircase with a beautiful railing and marble steps. The floor is made of patterned terra cotta tiles. The walls are decorated with shields, which are symbols of the Freemasonry group. The ceiling has many layers of decorative moldings and painted designs.
The lobby also has the original Otis elevator, which is still working! People say it was the very first Otis elevator in Sacramento. It has glass panels on top and solid metal below. When you step inside, you can see its original open cage frame. The elevator's outer frame on each floor is decorated with cast bronze.
Meeting Rooms and Special Spaces
The second floor has four large meeting rooms with very high ceilings. These rooms are called "lodge rooms" by the Freemasons. They are huge and beautifully decorated. Each room has a similar layout, with smaller rooms for lockers near the hallway. The main rooms have big, solid oak doors.
These rooms have decorative ceilings with beams and special patterns. They have two arched windows facing east and fake arched windows on the north and south sides to match. The walls are covered with fine wood paneling. Some rooms have gilded (gold-colored) moldings, and others have finely stenciled beams. Each room also has a balcony. Special chairs are placed in the middle of each of the four sides of the room.
Colorful stained glass windows let soft light into these meeting rooms from the east side. There are also four small ceremonial pillars and a central stand in the middle of the rooms. Original hanging lights and wall lights with a "sun" design light up different areas.
The third floor has a large ballroom, a dining area, a lounge, a club room, and an office with a library. The office and club room are located along J Street on the top floor.
The club room has a tall, handsome fireplace covered with terra cotta tiles. This room opens into another large room with three big pool tables and old-fashioned light fixtures above them. This room has special cupboards hidden behind the wood paneling, where players can keep their pool cues. These fun rooms all have beautiful hardwood floors that are in great condition.
There's also a bright and airy room on the southeast corner of the building, which is currently used as an office. It has tall windows that let in lots of light.
Ballroom and Auditorium
The third floor also features a huge ballroom with many tall windows and a large wooden floor. It connects to an auditorium that can seat 1200 people. However, because of modern fire safety rules, only 499 people are allowed in the ballroom at one time.
The ballroom is enormous and very elegant. It has original light fixtures with an Art Nouveau style. The auditorium walls have terra cotta designs with a more modern look. A large arched opening leads to an area in the back northeast corner, surrounded by windows. This area can seat many people for special events or dinners. There's a kitchen nearby for preparing food. A reception area and restrooms are located under the balcony, accessible from the auditorium floor.
An upper hallway balcony gives you a view of the entire space below. It's also beautifully finished with wood details, light fixtures, and decorations, just like the rest of the building. Each floor's elevator and stair lobby is nicely decorated with bronze trim, terra cotta flooring, marble steps, and decorative metal railings. All the light fixtures throughout the building are original and show different styles from the time it was built. Even the restrooms have kept most of their original look, with marble walls and stall panels.
The very top floor along the west wall holds mechanical equipment and some small, empty rooms overlooking the parking lot. The basement of the building has a simple storage room and the original boiler room, which still has two large, working metal boilers.
Changes Over Time
The Sacramento Masonic Temple has mostly stayed the same over the years. The outside changes are small, like minor updates to the shops on the ground floor. A sign was added to the southeast corner around 1970. The shop entrance near the alley has also been changed.
Inside, the building is mostly original. One of the southernmost meeting rooms has been repainted. A small office was built in the ground floor lobby, but it can be removed. Sound-absorbing panels have been added to the auditorium walls above the balcony to help with the sound in the large room. The basement storage room has been redone inside, so it doesn't look as old as the rest of the building.
Old photos show that the building has had awnings (fabric covers over windows) for most of its life. The current awnings were put up around 1980. The large mural on the west wall was painted around 1997. It was added when a building next door was removed, leaving that wall exposed.




