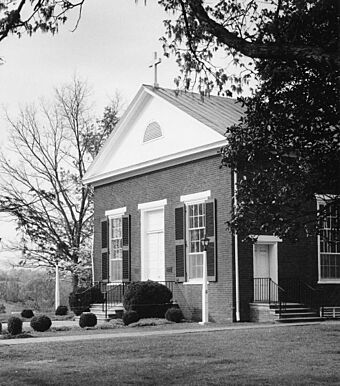Saint Stephen's Episcopal Church (Forest, Virginia) facts for kids
Quick facts for kids |
|
|
Saint Stephen's Episcopal Church
|
|

Saint Stephens Episcopal Church located in Bedford County, Virginia.
|
|
| Location | Forest, Virginia |
|---|---|
| Built | c. 1844 |
| Architectural style | Greek Revival |
| NRHP reference No. | 85002766 |
| Added to NRHP | 1985 |
Saint Stephen's Episcopal Church is an old and important church located in Forest, Virginia. It was started in 1824 by a man named Nicholas Hamner Cobbs, who later became a bishop. The land where the church stands was once owned by former U.S. President Thomas Jefferson. It was given to the church by Elizabeth Moseley Radford. Saint Stephen's was recognized as a special historical place in 1985 when it was added to the National Register of Historic Places.
Contents
History of Saint Stephen's Church
Saint Stephen's Episcopal Church is the second oldest Episcopal Church in the Lynchburg area. It was founded in 1824 by Reverend Nicholas Cobbs. Many years before, in 1773, Thomas Jefferson, who would become a U.S. President, inherited a large farm called Poplar Forest. He later rebuilt it and used it as a quiet retreat.
In 1790, Jefferson gave the land where the church now stands to his oldest daughter, Martha Jefferson Randolph. Reverend Cobbs was also a leader at Trinity Episcopal Church in Boonsboro from 1824 to 1839. He would ride his horse from there to Saint Stephen's to lead Sunday services.
Nicholas Hamner Cobbs' Early Life
Nicholas Hamner Cobbs grew up in the Bedford area. He came from a good family, and his mother was a very religious person. Cobbs loved to study and began teaching locally by the age of seventeen. People saw him as a hard-working and faithful man. He also served as the principal for the New London Academy from 1824 to 1830.
Building the First Church
The first church building was finished in 1825. It was built on part of the Poplar Forest land. Martha Jefferson Randolph sold this land to Anne Irvine Moseley. Anne's daughter, Elizabeth Moseley Radford, married William Radford in 1809. In 1824, Elizabeth donated the land to the church. The original building was later taken down, and the current church stands in its place.
In the same year, William and Elizabeth Moseley Radford gave more land to the church. This extra land was used to make the church property bigger and to create a cemetery for church members. This cemetery is still used today.
Challenges and Restoration
In March 1898, a strong wind storm badly damaged the church. The south wall fell in, which made the building unsafe. Luckily, the church was repaired with help from both the church members and the local community.
In 1911, the church temporarily closed because there wasn't enough money for needed repairs. Only a few services were held during this time.
In 1941, a person named Malcolm Griffin helped get the church restored and reopened. Since then, services have been held regularly without stopping. In 2004, the church had another renovation project. This project made the choir area larger and expanded the front area where the preaching happens.
Saint Stephen's Episcopal Church was officially listed on the National Register of Historic Places in 1985. The old house where the church's leader lived, known as the Old Rectory, was listed in 1973.
Church Furnishings and Interior
The church still has many of its original furnishings. These include the long wooden benches called pews, the rail around the altar, and the special chair for the Bishop. All the doors and windows are also original.
In 1897, a balcony at the back of the church was removed. However, the side door entrance is still there. In the same year, a wooden ceiling and a special recessed area for the altar were added. It is thought that the marble font, used for baptisms, was put in around this time. This is because its base has a label from Lynchburg Marble Works, a company that was in business from 1879 to 1883.
When the church reopened in the 1940s, new items were given as memorials. These included the current altar, the chairs for the Priest and Bishop (designed by local artists Julian and George Lindsey), and the altar cross and prayer stand. The beautiful Tiffany stained glass window above the altar was bought with money collected by Ethel Dirom.
Church Design and Architecture
The church building has one main floor and a small basement. It is built with large bricks and decorated in the Greek Revival style. This style often uses elements from ancient Greek buildings, like columns and simple, strong shapes.
The church has a low-pitched roof with a wooden cross at the very top. The building is 36 feet wide and 61 feet long.
 | Bessie Coleman |
 | Spann Watson |
 | Jill E. Brown |
 | Sherman W. White |

