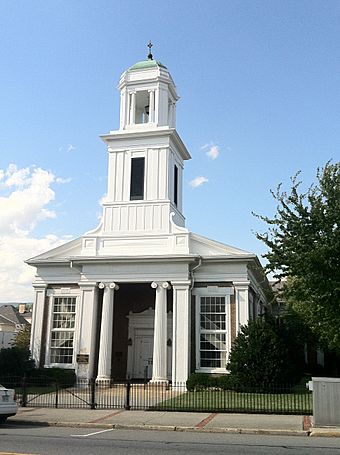Salem Presbyterian Church (Salem, Virginia) facts for kids
|
Salem Presbyterian Church
|
|
|
U.S. Historic district
Contributing property |
|

Salem Presbyterian Church, September 2012
|
|
| Location | E. Main and Market Sts., Salem, Virginia |
|---|---|
| Area | less than one acre |
| Built | 1851 |
| Built by | Deyerle, Benjamin |
| Architectural style | Greek Revival |
| NRHP reference No. | 74002245 |
Quick facts for kids Significant dates |
|
| Added to NRHP | October 15, 1974 |
The Salem Presbyterian Church is a very old and important church building in Salem, Virginia. It is located at the corner of E. Main and Market Streets. This church was built between 1851 and 1852. It is designed in the Greek Revival style, which looks a bit like ancient Greek temples. The church has a special front porch area called a portico, with columns that follow the Ionic style. It also has a bell tower.
Contents
A Look Back at the Church's History
The land where Salem Presbyterian Church stands today has an interesting past. It used to belong to a person named Benjamin Faris. In 1838, when the county was first created, leaders chose Benjamin Faris's tavern as the place for their very first court meeting. This tavern was located exactly where the church is now.
How the Church Began
The Salem Presbyterian Church officially started in 1831. It was formed by members from two other churches, Ebenezer and Catawba. One of the early and important members was Elijah McClanahan. He was also involved in founding the town of Salem. He was one of the first leaders of the church and owned a lot of land in the area.
Growing the Church Family
Over time, the Salem Presbyterian Church helped start other churches. For example, the Wildwood Presbyterian Church began as a small chapel of the Salem Church. It became its own separate church in 1954.
Building the Church
The Salem Presbyterian Church was built by skilled workers. It is believed that Benjamin Deyerle was the main builder. He was known for constructing many beautiful Greek Revival style homes in the area. The detailed wooden parts inside the church were likely made by Gustavia D. Sedon, a famous carpenter from Roanoke County. Many of the church's design ideas came from old builder's handbooks.
Construction Details
The local Presbyterian group in Salem grew too big for their first church building. So, they started building the current church in 1851. The new building was finished and dedicated on August 8, 1852. The church was built by many workers, including enslaved people. The bricks used for the church were made right there on the building site. The total cost to build the church was about $4,500. This amount was fully paid before the church was even officially opened.
Inside the Early Church
When the church was first built, it had simple lighting. There were two candle holders with four branches each, placed near the pulpit. Later, these were replaced with oil lamps. Electric lights were installed much later. To keep the building warm, there were two wood-burning stoves, one on each side wall. Firewood was kept inside the church so it could be added to the stoves during services.
A Recognized Landmark
The Salem Presbyterian Church is an important historical site. It was added to the National Register of Historic Places in 1974. This means it is recognized as a place worth preserving for its history and architecture. The church is also part of the Downtown Salem Historic District.
 | Shirley Ann Jackson |
 | Garett Morgan |
 | J. Ernest Wilkins Jr. |
 | Elijah McCoy |



