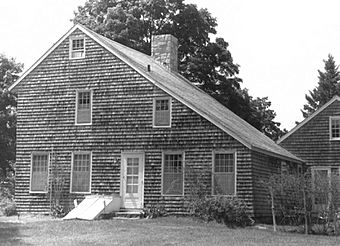Samuel Miner House facts for kids
Quick facts for kids |
|
|
Samuel Miner House
|
|

1975 photo
|
|
| Location | Hewitt Rd., North Stonington, Connecticut |
|---|---|
| Area | 6 acres (2.4 ha) |
| Built | 1717 |
| Architectural style | Colonial, One-Room Plan |
| NRHP reference No. | 76001995 |
| Added to NRHP | June 18, 1976 |
The Samuel Miner House was a very old and special home located in North Stonington, Connecticut. It was built way back in 1717, making it almost 300 years old! What made this house so unique was that it was built using different kinds of wood like apple, oak, sycamore, and chestnut. It even had a bedroom from the early 1700s that was still in great condition.
This important house was added to the National Register of Historic Places in 1976. This list helps protect buildings that are important to history. Sadly, the Samuel Miner House was destroyed by a fire in April 2003.
Exploring the Samuel Miner House
The Samuel Miner House was found in a quiet, countryside area of North Stonington. It was a large, two-and-a-half story building made of wood. It had a pointed roof and a chimney at one end. The outside was covered with wooden boards called clapboards.
A Unique Design for Its Time
This house had a very unusual design for homes built in the early 1700s. Most houses from that time had their main front facing the street. But the Samuel Miner House had its main entrance on what looked like the side. Its roof also sloped down very low on one side, giving it a special shape known as a saltbox house.
The main door was in the middle of this "side" front. There were windows on both sides of the door, but they weren't perfectly lined up. On the second floor, there were two more windows, also placed a bit unevenly. A small window was tucked right under the top of the roof.
Inside the Historic Home
The Samuel Miner House was a rare example of a "First Period" colonial home. The "First Period" refers to the earliest style of colonial architecture in America, from about 1625 to 1725. This house kept its original simple layout, with one big room on each floor and a chimney at the end.
Later in the 1700s, a section was added to the side of the house. The inside of the house was also special because it used many different kinds of wood for the floors and walls. It also had three large fireplaces made of granite stone.
One of the most amazing parts was the bedroom on the second floor. It was a rare example of a room from the early 1700s that was finished entirely with wooden panels and wainscoting (wooden panels on the lower part of the walls). This was before plaster, which often used horsehair, became common for walls.
 | Delilah Pierce |
 | Gordon Parks |
 | Augusta Savage |
 | Charles Ethan Porter |



