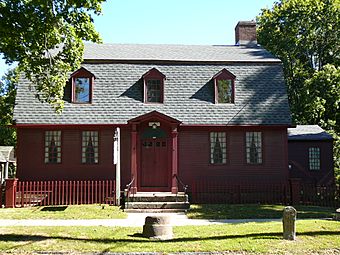Samuel Parsons House facts for kids
Quick facts for kids |
|
|
Samuel Parsons House
|
|
 |
|
| Location | 180 S. Main St., Wallingford, Connecticut |
|---|---|
| Area | 0.5 acres (0.20 ha) |
| Built | c. 1770 |
| Architectural style | Georgian |
| NRHP reference No. | 82004358 |
| Added to NRHP | April 12, 1982 |
The Samuel Parsons House is a really old house in Wallingford, Connecticut. It's located at 180 South Main Street. This house was built around 1770 and is a great example of Georgian style architecture.
Since 1919, the house has been home to the local historical society. It was added to the National Register of Historic Places in 1982, which means it's recognized as an important historical building.
Contents
Discover the Samuel Parsons House
The Samuel Parsons House sits in a neighborhood south of downtown Wallingford. You can find it on the east side of South Main Street. It's a two-and-a-half story building made of wood.
What Does It Look Like?
The house has a special kind of roof called a gambrel roof. It also has chimneys on each end and its outside walls are covered with clapboards. The front of the house has five windows, with the main door right in the middle.
A porch with a gabled roof and square columns covers the entrance. This porch was added later, in the 1800s. Look up at the roof, and you'll see three small gabled windows sticking out from the steep front side.
A Look Inside
When you go inside, many of the rooms downstairs still have their original finishes. This means they look much like they did when the house was first built! The upstairs area has been changed to create a museum gallery. Here, you can learn about the history of Wallingford.
Its Story Through Time
Historians aren't completely sure when the Samuel Parsons House was built. Most believe it was around 1770, based on its style. Some old papers suggest it might have been built as early as 1759, but it's hard to be certain if those papers are talking about this exact house.
The house was probably built by a person named John Parsons. It's named after his grandson, Samuel Parsons, who owned it by 1803. By the early 1900s, a new section was added to one side of the house. It was also changed into a home for two families.
In 1919, the house was given to the Wallingford Historical Society. They made it their main office and a museum. It's a wonderful place to explore and learn about the past!
 | George Robert Carruthers |
 | Patricia Bath |
 | Jan Ernst Matzeliger |
 | Alexander Miles |



