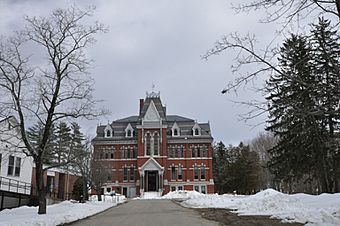Sanborn Seminary facts for kids
Quick facts for kids |
|
|
Sanborn Seminary
|
|
 |
|
| Location | 178 Main St., Kingston, New Hampshire |
|---|---|
| Area | 3 acres (1.2 ha) |
| Built | 1883 |
| Architect | Oliver L. Giddings |
| Architectural style | Late Victorian |
| NRHP reference No. | 84003233 |
| Added to NRHP | March 15, 1984 |
Sanborn Seminary is a historic school building located in Kingston, New Hampshire. It was built in 1883 by Major Edward S. Sanborn. He wanted it to be a special school where students could live and learn. This type of school is called a boarding school. It taught students regular subjects and was not connected to any religion.
The school was open for many years, from 1883 until 1966. In 1966, the town of Kingston bought the building. The campus then became known as Sanborn Regional High School. It served students from Kingston, Newton, and Fremont. The last class to graduate from this original building was in June 2006.
The Historic Sanborn Seminary Building
The old Sanborn Seminary building stands north of Kingston's town center. It is a large, two-and-a-half-story building. It is made of brick with special limestone decorations. The roof is very unique, made of colorful slate tiles in a sloped style called a mansard roof.
The front of the building has five sections. The middle section sticks out and rises to a three-story tower. This tower also has a mansard roof and a decorative iron top. Brick columns, called pilasters, separate the sections of the building. Each section has pairs of narrow windows with stone decorations.
Building Design and History
The Seminary building was designed in the Victorian Gothic style. This style was very popular when the building was finished in 1883. The person who designed the building is not known.
In 1983, the building was almost 100 years old. To celebrate, the outside of the building was cleaned and fixed up. After this work, the building was added to the National Register of Historic Places. This is a list of important historical places in the United States.
The Seminary building was the main part of a larger school area. This area originally included five other wooden buildings. It also had a fun beach area on nearby Greenwood Pond. The bell tower from the building's roof was moved to the East Lawn. In 2006, it was moved again to the new Sanborn Regional High School.
What is the Building Used for Now?
A brand new building for Sanborn Regional High School opened on August 28, 2006. Because of this, the old Seminary building is now empty. Many people in town have strong feelings for the building. They have suggested different ideas for what it could be used for next.
Other buildings on the property are still in use. The 'Science Building' is used for storage. The old garage building now houses the school district's technology and business offices. The Swasey Gym is still used for football locker rooms. It is also used for town and school basketball games.
 | Emma Amos |
 | Edward Mitchell Bannister |
 | Larry D. Alexander |
 | Ernie Barnes |



