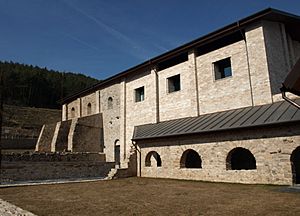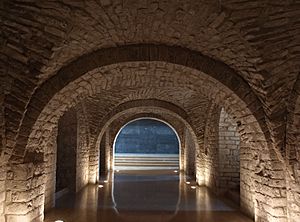Sant Llorenç prop Bagà facts for kids
Sant Llorenç prop Bagà is an old Benedictine monastery in Catalonia, Spain. A monastery is a place where monks live and worship. This building is made in the Romanesque style, which means it has thick walls, round arches, and large towers. You can find it near Guardiola de Berguedà in the area called Berguedà.
Contents
History of Sant Llorenç
The story of Sant Llorenç prop Bagà began a long time ago. In the year 898, records show that land was given to a group of monks and their leader, called an abbot. This was the start of their community.
Growing and Declining
By November 21, 983, when the monastery was officially opened, there were fifteen monks living there. The monastery became rich and important because powerful earls and lords from the area gave them many gifts and donations.
However, things started to change in the 12th century. The monastery began to decline. One reason was that some of the abbots, the leaders of the monks, did not live at the monastery. This caused the monastery to get into debt.
Later Years and Restoration
In 1592, the monastery was changed and connected to another monastery called Sant Pau del Camp. By 1614, it was almost completely forgotten and left to fall apart.
Luckily, in the 1980s and again in the 2000s, people started to dig up and fix the old buildings. The Barcelona Provincial Council helped with this important work to save the monastery.
Architecture and Design
The very first church at Sant Llorenç prop Bagà was shaped like a rectangle. It had three main sections, called naves, which were separated by columns. The main entrance was on the east side. Other buildings were connected to the church, forming the monastery.
Changes Over Time
In the 11th century, two round sections, called apses, were added to the church. Workers found parts of these apses when they dug up the site in the 1980s.
A big change happened in the 12th century. A raised area was built in the middle of the church's main hall. Underneath this area, a special underground room called a crypt was added. There were also different stairways connecting parts of the building.
What Remains Today
Later, in the 18th and 19th centuries, more changes were made. The building was kept safe, but it became about half the size of the original. The top floor is still used for religious services. The main hall has a curved ceiling, called a barrel vault, with several arched windows.
Today, only the walls of the cloister (a covered walkway) and the monks' living areas remain.
See also
In Spanish: Monasterio de San Lorenzo de Bagá para niños
 | William L. Dawson |
 | W. E. B. Du Bois |
 | Harry Belafonte |



