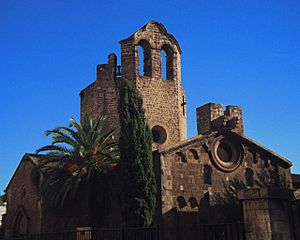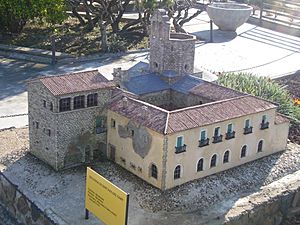Sant Pau del Camp facts for kids
Sant Pau del Camp (which means "Saint Paul of the Countryside" or "Saint Paul in the Fields") is a very old church and former monastery in Barcelona, Catalonia, Spain. Today, it's in the middle of the city, in a neighborhood called El Raval. But a long time ago, before the 1300s, it was actually outside the city. That's why it got its name – because it was in the countryside!
Contents
History of Sant Pau del Camp
Early Beginnings and Challenges
We don't have many records about exactly when Sant Pau del Camp was first built. However, many people believe it was started by a powerful leader named Count Wilfred II of Barcelona. His tombstone was found inside the monastery in 1596.
The monastery is first mentioned in official papers around the year 977. Sadly, in 985, it was attacked and destroyed by Muslim troops led by al-Mansur Ibn Abi Aamir.
Rebuilding and Growth
After being destroyed, the monastery began to be rebuilt in 1096. This was possible thanks to gifts from people like Geribert Guitard and Rotlendis. A new group of monks came to live there.
In 1117, Sant Pau del Camp became a smaller part of a bigger monastery called Sant Cugat. By the 1200s, new parts were added. These included a new cloister (an open courtyard), a new church, and new living areas for the monks.
Later Years and Changes
In 1377, there were a prior (the head monk) and eight monks living at Sant Pau del Camp. However, by the 1400s, the number of monks went down to just three.
Meetings for monks in the Tarragona area started happening at Sant Pau del Camp in 1577. These meetings continued regularly from 1594 until 1835.
In 1835, the Spanish government made a decision to take over monasteries. Because of this, the monks had to leave Sant Pau del Camp.
A National Treasure
Because of its long history and beautiful design, Sant Pau del Camp was declared a National Monument in 1879. This means it's a very important historical building that is protected.
Architecture and Design
Sant Pau del Camp is a great example of Romanesque architecture. This style was popular in Europe from about the 6th to the 13th century. It often features thick walls, round arches, and strong, simple shapes.
The Cloister
The monastery has a small cloister, which is a peaceful, enclosed courtyard. It was built in the 1200s. The cloister has special arches that are shaped like petals or leaves. These arches are held up by double columns. The tops of these columns, called capitals, are carved with amazing designs. You can see scenes from the Bible, pictures of everyday life, animals, strange monsters, and plants.
The Church Building
The church itself is built in a shape called a Greek cross plan. This means it has four arms of equal length, like a plus sign. It has one main aisle and a transept (the part that crosses the main aisle) with three rounded sections called apses. The inside of the church has curved ceilings called barrel vaults.
The main entrance has two columns. These columns have very old marble tops from the Visigothic period, which was a long time ago. Above the doorway, in a space called the tympanum, there is a carving. It shows Christ in Majesty, looking grand and powerful, with Saints Paul and Peter beside him.
The Chapter House
The chapter house, built in the 1300s, was a meeting room for the monks. Inside, you can find the tomb of Count Wilfred II, who is believed to have founded the monastery.
See also
 In Spanish: Monasterio de San Pablo del Campo para niños
In Spanish: Monasterio de San Pablo del Campo para niños
- History of medieval Arabic and Western European domes
 | William L. Dawson |
 | W. E. B. Du Bois |
 | Harry Belafonte |



