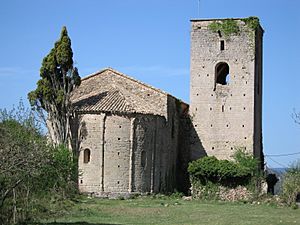Sant Pere de la Portella facts for kids
Sant Pere de la Portella is an old monastery in Catalonia, Spain. It was built a long time ago, in the 11th century. This means it is over 900 years old! The building is in the Romanesque style, which was popular back then.
A monastery is a special place where monks live and pray. Sant Pere de la Portella was home to Benedictine monks. In 2010, this amazing building was named a Bien de Interés Cultural. This means it is a very important historical site in Spain.
Contents
What Does Sant Pere de la Portella Look Like?
The most important part of the monastery is its church. The church has a wide main room called a nave. The ceiling of this room is shaped like a half-circle, which is called a barrel vault.
At the end of the nave is a slightly narrower area called an apse. The apse also has a rounded ceiling. It is decorated with special designs. These designs include fake arches in groups of four. They are between round columns that have extra support.
Main Entrance and Other Doors
The main door to the church is on the west side. It is made with two arches. On the south side, there is another door. This door leads to a special courtyard called a cloister.
The Bell Tower and Cloister
Next to the north side of the church is the bell tower. It is square-shaped. Each side of the tower has one large arched opening. This is where the bells would have been.
The cloister is a peaceful courtyard on the south side. It used to have two levels. Both levels had covered walkways with arches. Monks would walk here to pray or think.
Monks' Living Areas
The monastery also had rooms for the monks to live in. These rooms were built in the usual style for Benedictine monasteries. They included a dining room, called a refectory. There was also a kitchen, a bedroom, and a dressing room. Sadly, about half of these living areas are now in ruins.
See also
 In Spanish: Monasterio de San Pedro de la Portella para niños
In Spanish: Monasterio de San Pedro de la Portella para niños
 | Sharif Bey |
 | Hale Woodruff |
 | Richmond Barthé |
 | Purvis Young |


