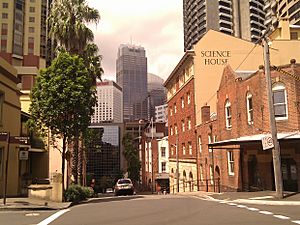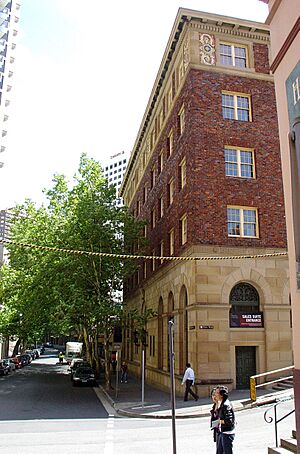Science House facts for kids
Quick facts for kids Science House |
|
|---|---|

Rear of Science House, looking down
Essex Street in 2012. |
|
| Location | 157–169 Gloucester Street and Essex Street, The Rocks, City of Sydney, New South Wales, Australia |
| Built | 1931 |
| Architect | Peddle Thorp & Walker Architects |
| Architectural style(s) | Inter-war Commercial Palazzo |
| Owner | Property NSW |
| Official name: Science House (including original interiors); Sports House 1978–1991 | |
| Type | State heritage (built) |
| Designated | 10 May 2002 |
| Reference no. | 1578 |
| Type | Scientific building |
| Category | Scientific Facilities |
| Builders | John Grant and Sons, Master Builders |
| Lua error in Module:Location_map at line 420: attempt to index field 'wikibase' (a nil value). | |
Science House is a special building in The Rocks, a historic area in Sydney, Australia. It was built in 1931 and designed by Peddle Thorp & Walker Architects. For a while, from 1978 to 1991, it was also known as Sports House. Today, it is owned by the New South Wales Government and is listed on the New South Wales State Heritage Register because of its important history and design.
Contents
Why Was Science House Built?
Science House opened on May 7, 1931. It was a big idea from three major science groups in New South Wales. They wanted a central place to share their facilities and work together. People had talked about this idea since the 1870s, but it took a long time to happen.
After World War I, in the 1920s, the idea came back. Three important groups – The Royal Society of NSW, the Institution of Engineers, Australia, and the Linnaean Society of NSW – decided to make it happen.
The Design Competition
In 1927, the New South Wales Government gave them land at Essex and Gloucester Streets. Then, in 1928, they held a competition for architects to design the building. The winning design came from Peddle Thorp and Walker. Their design was praised for being smart and fitting all the needs of the science groups. It was also very good for the budget.
The building was designed in a style called "Inter-war Commercial Palazzo." This style was quite rare in Sydney.
Building and Opening
Construction began in June 1930, and the building was finished in January 1931. John Grant & Sons built it, keeping to the budget of £45,000. They even made sure the building was strong enough to add more floors later if needed.
When Science House opened, many other scientific groups joined the original three. These included the Australian Chemical Institute and the Standards Association of Australia.
A Special Award
In 1933, Peddle Thorp and Walker won the very first Sir John Sulman Medal for their design of Science House. This award is a big deal for architecture in New South Wales.
What Happened After It Opened?
During World War II, an air raid shelter was built inside Science House to protect people. The building was home to scientific groups from 1931 until 1976.
From Science to Sport
In 1978, the NSW Department of Sport and Recreation moved in. The building then became known as "Sports House" until 1991. During this time, the main hall was still used for talks. The building also held many books and films about sports. In 1982, a "Hall of Champions" was created there, celebrating great sportspeople from New South Wales.
Recent Uses
After 1991, the building had some big repairs. From 1995 to 1996, new electrical systems, fire safety, and air conditioning were added. The original parts of the building, like the stone and brickwork, were also fixed up.
Later, the Australian Centre for Languages used the building until 2007. In 2012, New York University opened a campus in Sydney and leased several floors of Science House. They have classrooms, a computer lab, a library, and offices there. Students take courses in many subjects, from business to science.
In 2016, the New South Wales Government announced plans to sell some historic properties in The Rocks, including Science House. A long-term lease for the building was offered in 2019 and sold in January 2020.
What Does Science House Look Like?
Science House is a six-storey building located at the corner of Gloucester and Essex Streets. It has a strong steel frame covered in concrete. The outside walls are made of stone and brick and mostly support their own weight.
The building's design has three main parts, like old Italian palaces:
- Ground and First Floors: These floors look like a strong base. They are made of beautiful sandstone with rough-looking joints. The windows on Gloucester Street are tall with rounded tops.
- Middle Floors (2, 3, and 4): These floors are simpler. They are made of textured brick. The windows are spaced evenly and look like old Georgian-style windows.
- Top Floor (5): This floor is more decorated. It has a special ledge running along the outside walls at window sill level.
The building has two main entrances. Inside, the walls are mostly plain plaster over brick. The main lecture hall has a fancy ceiling. There are two lifts and fire stairs for safety.
Building Condition and Changes
Science House is in good physical condition. Over the years, some changes have been made:
- 1942: An air raid shelter was built on the ground floor.
- 1948: The lighting in the main auditorium was improved.
- 1983: The original lift was replaced, and a new one was installed.
- 1995-96: Major work was done. New electrical, fire, and air conditioning systems were put in. A second fire escape staircase was added. The original lift was fixed and put back into use. Many original parts of the building, inside and out, were repaired and restored.
Why is Science House Important?
Science House is important for its history, science, and beautiful design. It's a special part of The Rocks area.
A Landmark of Design
Science House is known for its amazing architectural design from its time. It won the first Sulman Award in 1932, which shows how highly it was thought of. Even though it has been used for different things, it still shows its strong connection to the three main science groups that built it.
The building was designed by Peddle, Thorp and Walker, a famous and long-lasting architectural firm. It's a great example of the Commercial Palazzo style, especially with its Georgian touches. Its stone and brickwork make it stand out in The Rocks.
A Place of Learning
Science House has always been a place for learning and discovery. It started with science and technology, then moved to sports, and now hosts a university campus. This shows its long history as a center for knowledge.
The building also shows how Sydney grew, not just as a business center, but also as a place for important cultural groups. The idea of different groups sharing one building was new for Sydney. Science House still has many of its original features that show its scientific past, like the lecture hall with its demonstration desk and the special crest over the entrance.
Important People and Groups
Science House is strongly connected to:
- The Linnean Society, the Royal Society of New South Wales, and the Institution of Engineers Australia, who believed in a central place for learning.
- The architectural firm Peddle Thorp and Walker, who designed and built this award-winning building.
- Sir John Sulman, after whom the Sulman Award is named, marking Science House as an example of excellent design.
A Rare Style
While not the only building of its kind, Science House is a very refined example of the Inter-war Commercial Palazzo style. It's quite rare in Sydney, especially with its Georgian style. Winning the first Sulman Medal makes it even more special.
Science House shows all the main features of the Commercial Palazzo style. This style was popular for showing the importance of companies and institutions. Its well-kept outside and main inside spaces make it a great example of its type and time.
Images for kids
 | Selma Burke |
 | Pauline Powell Burns |
 | Frederick J. Brown |
 | Robert Blackburn |



