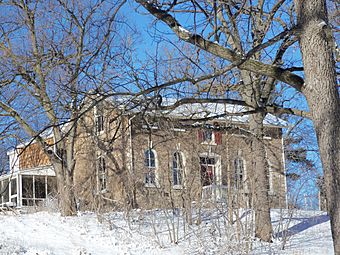Severin Miller House facts for kids
Quick facts for kids |
|
|
Severin Miller House
|
|
 |
|
| Location | 2200 Telegraph Rd. Davenport, Iowa |
|---|---|
| Area | 1 acre (0.40 ha) |
| Built | 1868 |
| MPS | Davenport MRA |
| NRHP reference No. | 83002473 |
| Added to NRHP | July 7, 1983 |
The Severin Miller House and its barn are old, important buildings in Davenport, Iowa. They are located in the city's West End. These buildings were added to the National Register of Historic Places in 1983. This means they are recognized as special places that are worth protecting.
Contents
Who Was Severin Miller?
Severin Miller was born in a country called Prussia (which is now part of Germany) on October 17, 1824. He learned how to be a machinist from his father. A machinist is someone who builds or repairs machines.
Miller's Journey to America
When he was 22, in 1846, Severin moved to the United States. He first arrived in New York City and then lived in Philadelphia. Later, he moved to St. Louis, Missouri. In all these places, he worked as a machinist.
Building a Life in Davenport
In 1850, Severin Miller moved to Davenport, Iowa. He bought some land in 1852. After a short time back in St. Louis, he returned to Davenport in 1857. He then built a workshop and a home on the land he had bought.
Severin's business mostly involved fixing farm equipment. Over time, his business grew. He started making pumps and even had a foundry. A foundry is a place where metal is melted and shaped into new objects. He sold his successful business in 1875.
In 1862, Severin married Christiania Baussmann. They had four children together. In 1868, he built the house on Telegraph Road. At that time, this area was outside the main city. The house stayed in the Miller family, passed down to his daughters, until they passed away in the mid-1940s.
What Makes the Buildings Special?
The Severin Miller House and its barn are unique because they are made of stone. Not many stone buildings from Davenport's early days are still standing. These buildings show a style called "vernacular architecture." This means they were built using local traditions and materials, rather than following strict architectural rules.
The House's Design
The house has a balanced look with five sections across its front. It reminds people of the Greek Revival architecture style. The four round-shaped windows have a special stone at the top called a keystone. Above these windows, there are flat stones that look like sills for small attic windows that were never put in.
Some people think the house's design might have been inspired by the buildings in Severin Miller's home country of Prussia. There were plans to add another section to the house, but these plans were stopped when Christiania Miller passed away in 1871. The metal parts used inside the house were made by Miller's own foundry. A new addition was built at the back of the house after 1982, replacing an older one.
The Barn's Features
Behind the house, there is a barn made of rough, uncut stones. This type of stone barn was common in German communities in places like Pennsylvania and other eastern states. The barn has triangular wooden arches above its openings. The ends of the roof, called gables, are covered with vertical wooden planks.



