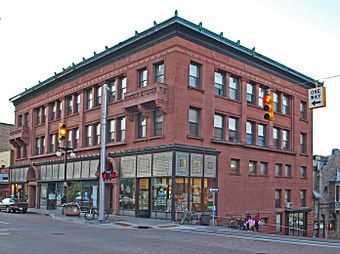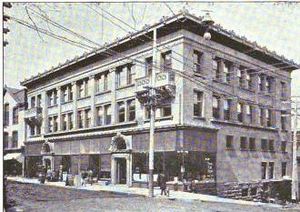Shelden-Dee Block facts for kids
Quick facts for kids |
|
|
Shelden-Dee Block
|
|
 |
|
| Location | Shelden Ave. and Isle Royale St., Houghton, Michigan |
|---|---|
| Area | 1 acre (0.40 ha) |
| Built | 1899 |
| Built by | Paul P.F. Mueller |
| Architect | Henry L. Ottenheimer |
| Architectural style | Classical Revival |
| NRHP reference No. | 82002838 |
| Added to NRHP | April 22, 1982 |
The Shelden-Dee Block is an old commercial building. It stands at the corner of Shelden Avenue and Isle Royale Street in Houghton, Michigan. This building was added to the National Register of Historic Places in 1980. This means it's an important historical site.
Building History
In 1890, a successful businessman named George C. Shelden bought the land. He paid $8,500 for it. He wanted to build a sandstone building there.
George Shelden passed away in 1894 before starting construction. But his wife, Mary Shelden, continued his dream. She teamed up with another local businessman, James R. Dee.
They hired Henry L. Ottenheimer, an architect from Chicago. Their goal was to build a commercial space. This was a time when mining was booming in the area. They wanted to take advantage of all the new business.
The two investors each owned half of the building. Paul P.F. Mueller's company built it between 1899 and 1900. His company worked in both Chicago and Houghton.
The building's main floor had four shops. These included a drug store, a shoe store, and a dry goods store. There was also a café and saloon. A barber shop was located in the basement. The upper floors were first used as offices. Later, they were changed into apartments.
What Does It Look Like?
The Shelden-Dee Block is a three-story building. It has a style called Classical Revival. This style often looks like ancient Greek or Roman buildings.
The front of the building is made of smooth, light-colored sandstone. This stone came from Portage Entry. The back parts are made of brick. The front looks the same on both sides.
It has tall, flat columns called pilasters. These pilasters separate the windows on the second and third floors. They are in the Ionic order, which means they have scroll-like designs at the top.
There are stone balconies on the third floor. The arches above the doorways have very detailed carvings. A stone ledge, called a cornice, is at the very top. Above that is a second cornice made of copper.
The main floor has four storefronts. Each shop has tall windows that go from the floor to the ceiling. Above these windows are special glass panels called Luxfer prisms. These prisms help scatter sunlight inside. The second and third floors were once offices. Now, they are apartments.
 | Roy Wilkins |
 | John Lewis |
 | Linda Carol Brown |




