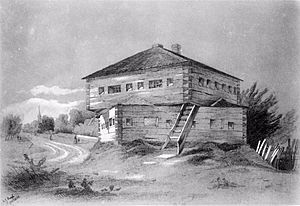Sherbourne Blockhouse facts for kids
After the Upper Canada Rebellion in 1837, Sir George Arthur, who was the Lieutenant Governor of Upper Canada, ordered the building of the Sherbourne Blockhouse. He also had six other blockhouses built around Toronto. These buildings were meant to protect the city from any future rebellions.
The Sherbourne Blockhouse was located at the north end of Sherbourne Street. This is where it meets Bloor Street today. It was just south of the Rosedale Ravine.
What Was a Blockhouse?
Blockhouses were strong, small forts. They were usually made of wood. These buildings were designed to protect soldiers and help them defend an area. They had thick walls and small openings for firing weapons.
How Were These Blockhouses Built?
The blockhouses in Toronto were two stories high. Each one could hold up to 44 soldiers. A special design made them unique: the top story was turned 45 degrees from the bottom story. This clever design helped soldiers see in all directions, making it harder for enemies to sneak up on them.
Building these blockhouses cost about 330 British Pounds each. This was a lot of money back then! They were all finished in 1838.
The Life of the Blockhouses
By 1850, the blockhouses were no longer needed for full-time defense. They were looked after by a small group of former soldiers. These soldiers acted as caretakers, making sure the buildings stayed in good condition.
Over time, the blockhouses were taken down. The Spadina Blockhouse was removed before 1854. The Yonge Blockhouse was demolished in 1865. The Sherbourne Blockhouse, which this article is about, was taken down in 1875. Even though they are gone, many drawings and sketches of the Sherbourne Blockhouse still exist today.
 | May Edward Chinn |
 | Rebecca Cole |
 | Alexa Canady |
 | Dorothy Lavinia Brown |


